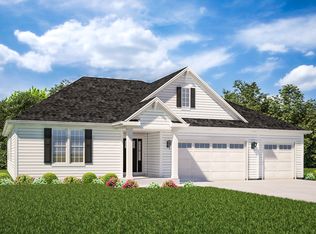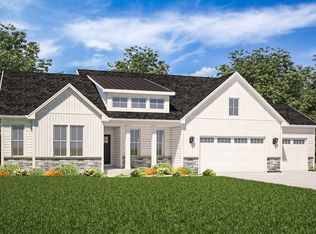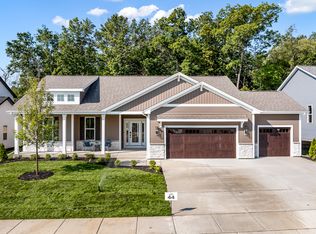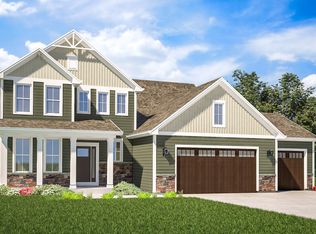Buildable plan: Jude, Bella Vista Estates, Menomonee Falls, WI 53051
Buildable plan
This is a floor plan you could choose to build within this community.
View move-in ready homesWhat's special
- 213 |
- 22 |
Travel times
Schedule tour
Select your preferred tour type — either in-person or real-time video tour — then discuss available options with the builder representative you're connected with.
Facts & features
Interior
Bedrooms & bathrooms
- Bedrooms: 4
- Bathrooms: 3
- Full bathrooms: 2
- 1/2 bathrooms: 1
Interior area
- Total interior livable area: 3,067 sqft
Video & virtual tour
Property
Parking
- Total spaces: 2
- Parking features: Attached
- Attached garage spaces: 2
Features
- Levels: 2.0
- Stories: 2
Construction
Type & style
- Home type: SingleFamily
- Property subtype: Single Family Residence
Condition
- New Construction
- New construction: Yes
Details
- Builder name: Stepping Stone Homes
Community & HOA
Community
- Subdivision: Bella Vista Estates
Location
- Region: Menomonee Falls
Financial & listing details
- Price per square foot: $241/sqft
- Date on market: 2/2/2026
About the community
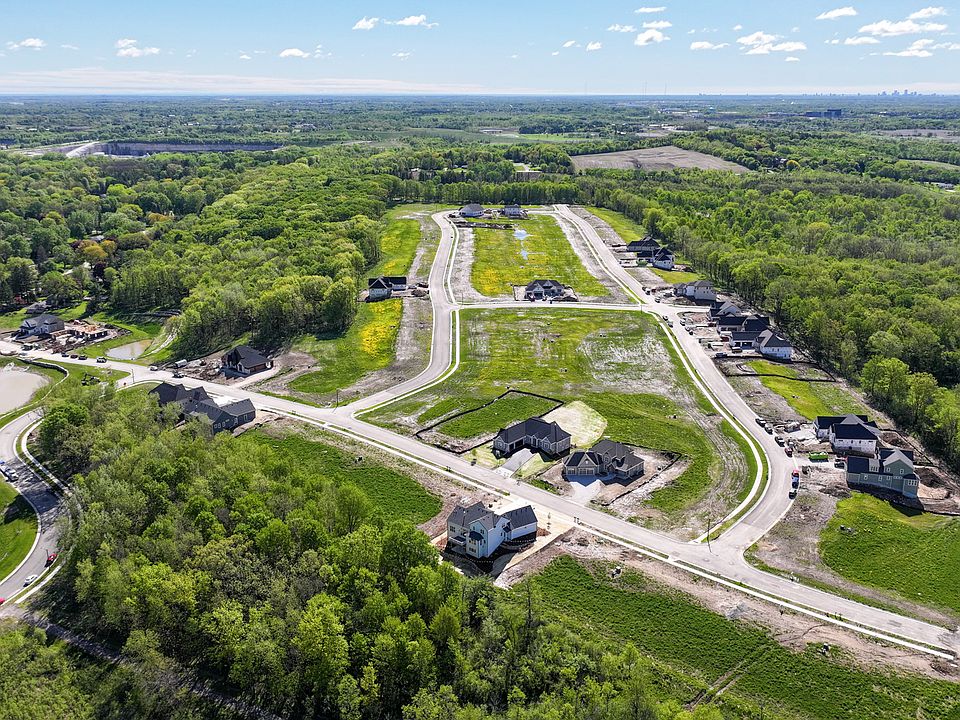
Buy A Ready Home
The Gift of Great Drinking Water Kinetico K5 #1 Reverse Osmosis System installed Free set of filters and filter change PLUS $2500 Closing Cost Credit Over a $5000 ValueSource: Stepping Stone Homes
4 homes in this community
Available homes
| Listing | Price | Bed / bath | Status |
|---|---|---|---|
| W208N6659 Sweet Clover DRIVE | $774,900 | 4 bed / 4 bath | Available |
| N66W20903 Sweet Clover DRIVE | $849,900 | 3 bed / 4 bath | Available |
Available lots
| Listing | Price | Bed / bath | Status |
|---|---|---|---|
| LOT 32 Sagebrush Dr | $706,900+ | 4 bed / 4 bath | Customizable |
| LOT 31 Sagebrush Dr | $722,900+ | 3 bed / 4 bath | Customizable |
Source: Stepping Stone Homes
Contact builder
By pressing Contact builder, you agree that Zillow Group and other real estate professionals may call/text you about your inquiry, which may involve use of automated means and prerecorded/artificial voices and applies even if you are registered on a national or state Do Not Call list. You don't need to consent as a condition of buying any property, goods, or services. Message/data rates may apply. You also agree to our Terms of Use.
Learn how to advertise your homesEstimated market value
$738,400
$701,000 - $775,000
$3,931/mo
Price history
| Date | Event | Price |
|---|---|---|
| 1/15/2026 | Price change | $738,900+0.7%$241/sqft |
Source: Stepping Stone Homes Report a problem | ||
| 8/11/2025 | Listed for sale | $733,900$239/sqft |
Source: Stepping Stone Homes Report a problem | ||
Public tax history
Buy A Ready Home
The Gift of Great Drinking Water Kinetico K5 #1 Reverse Osmosis System installed Free set of filters and filter change PLUS $2500 Closing Cost Credit Over a $5000 ValueSource: Stepping Stone HomesMonthly payment
Neighborhood: 53051
Nearby schools
GreatSchools rating
- 7/10Lannon Elementary SchoolGrades: K-4Distance: 1.2 mi
- 9/10Templeton Middle SchoolGrades: 7-8Distance: 1 mi
- 7/10Hamilton High SchoolGrades: 9-12Distance: 0.8 mi
