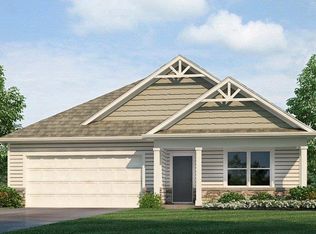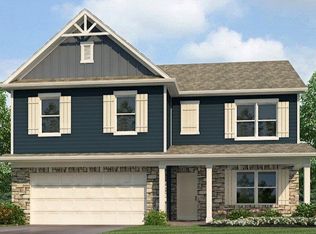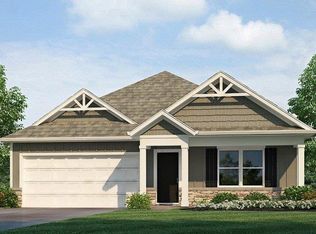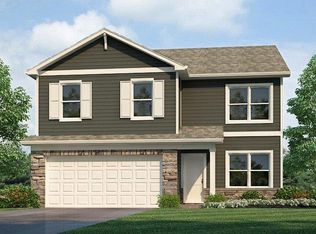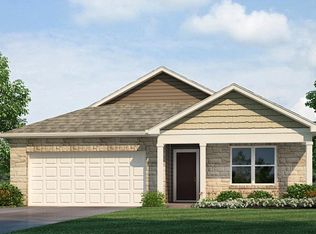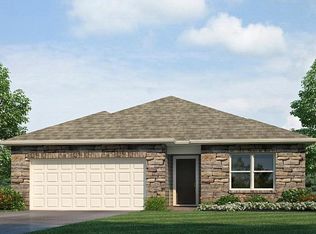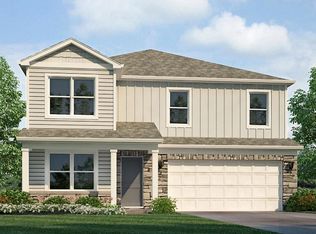Buildable plan: Stamford, Belmont Woods, Fort Wayne, IN 46835
Buildable plan
This is a floor plan you could choose to build within this community.
View move-in ready homesWhat's special
- 68 |
- 5 |
Travel times
Schedule tour
Select your preferred tour type — either in-person or real-time video tour — then discuss available options with the builder representative you're connected with.
Facts & features
Interior
Bedrooms & bathrooms
- Bedrooms: 4
- Bathrooms: 3
- Full bathrooms: 2
- 1/2 bathrooms: 1
Interior area
- Total interior livable area: 2,346 sqft
Video & virtual tour
Property
Parking
- Total spaces: 2
- Parking features: Garage
- Garage spaces: 2
Features
- Levels: 2.0
- Stories: 2
Construction
Type & style
- Home type: SingleFamily
- Property subtype: Single Family Residence
Condition
- New Construction
- New construction: Yes
Details
- Builder name: D.R. Horton
Community & HOA
Community
- Subdivision: Belmont Woods
Location
- Region: Fort Wayne
Financial & listing details
- Price per square foot: $138/sqft
- Date on market: 12/22/2025
About the community
Source: DR Horton
5 homes in this community
Available homes
| Listing | Price | Bed / bath | Status |
|---|---|---|---|
| 6832 Jerome Park Pl | $340,170 | 4 bed / 2 bath | Available |
| 6784 Jerome Park Pl | $342,170 | 4 bed / 2 bath | Available |
| 6880 Jerome Park Pl | $344,645 | 4 bed / 2 bath | Available |
| 6896 Jerome Park Pl | $359,280 | 4 bed / 3 bath | Available |
| 6848 Jerome Park Pl | $368,360 | 4 bed / 3 bath | Available |
Source: DR Horton
Contact builder

By pressing Contact builder, you agree that Zillow Group and other real estate professionals may call/text you about your inquiry, which may involve use of automated means and prerecorded/artificial voices and applies even if you are registered on a national or state Do Not Call list. You don't need to consent as a condition of buying any property, goods, or services. Message/data rates may apply. You also agree to our Terms of Use.
Learn how to advertise your homesEstimated market value
Not available
Estimated sales range
Not available
$2,880/mo
Price history
| Date | Event | Price |
|---|---|---|
| 1/27/2026 | Price change | $324,900-3%$138/sqft |
Source: | ||
| 8/23/2025 | Price change | $334,900-3.7%$143/sqft |
Source: | ||
| 7/3/2025 | Listed for sale | $347,900$148/sqft |
Source: | ||
Public tax history
Monthly payment
Neighborhood: 46835
Nearby schools
GreatSchools rating
- 7/10Willard Shambaugh Elementary SchoolGrades: K-5Distance: 1.1 mi
- 5/10Jefferson Middle SchoolGrades: 6-8Distance: 2.8 mi
- 3/10Northrop High SchoolGrades: 9-12Distance: 4.5 mi
Schools provided by the builder
- Elementary: Shambaugh Elementary School
- Middle: Jefferson Middle School
- High: Northrop High School
- District: Fort Wayne Community Schools
Source: DR Horton. This data may not be complete. We recommend contacting the local school district to confirm school assignments for this home.
