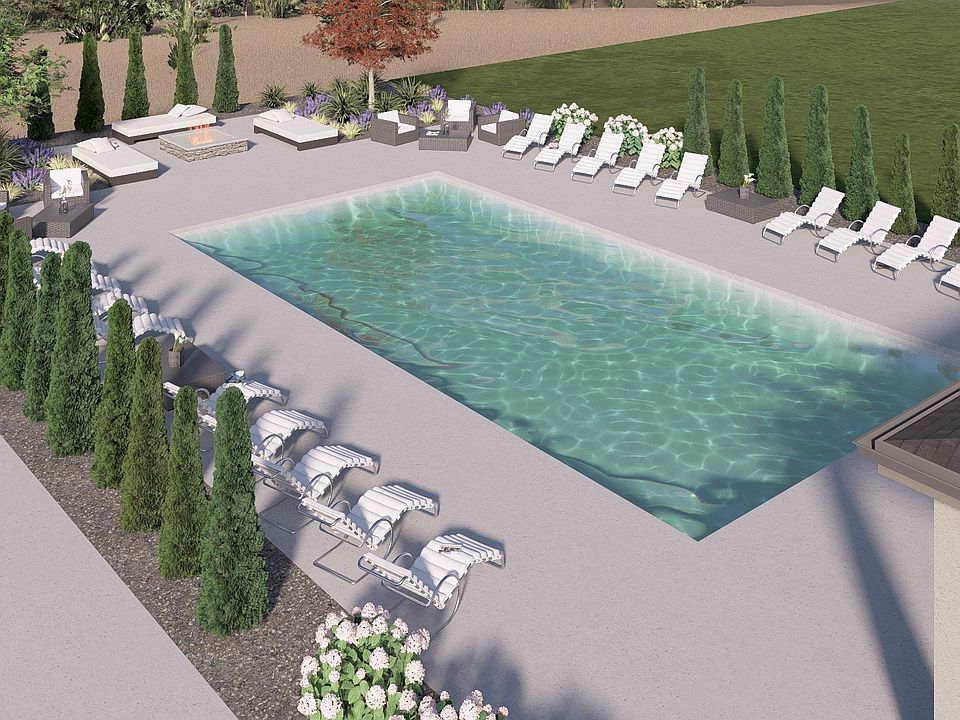Welcome to the Windsor-an elegant 2,930 square foot single-level home in Benari Estates. With 3 bedrooms, 3 bathrooms, a private office, and a versatile bonus room, this plan offers the perfect balance of space and comfort.
An open-concept design seamlessly connects the kitchen, dining, and great room, highlighted by soaring ceilings and a cozy gas fireplace. The chef's kitchen features a large island, walk-in pantry, and abundant cabinetry, making it ideal for everyday living or entertaining.
The private primary suite includes a spa-inspired bath with dual vanities, a custom tiled shower, and a spacious walk-in closet. Outdoor living shines with a covered patio and courtyard, while a 3-car garage with toy bay, mudroom with built-ins, and refined finishes make the Windsor both functional and timeless.
New construction
from $1,255,050
Buildable plan: WINDSOR, Benari, Eagle, ID 83616
3beds
2,930sqft
Single Family Residence
Built in 2025
-- sqft lot
$-- Zestimate®
$428/sqft
$240/mo HOA
Buildable plan
This is a floor plan you could choose to build within this community.
View move-in ready homesWhat's special
Cozy gas fireplaceRefined finishesOpen-concept designToy bayLarge islandSoaring ceilingsSpa-inspired bath
- 152 |
- 2 |
Travel times
Schedule tour
Facts & features
Interior
Bedrooms & bathrooms
- Bedrooms: 3
- Bathrooms: 3
- Full bathrooms: 3
Features
- Walk-In Closet(s)
- Has fireplace: Yes
Interior area
- Total interior livable area: 2,930 sqft
Property
Parking
- Total spaces: 3
- Parking features: Attached
- Attached garage spaces: 3
Features
- Levels: 1.0
- Stories: 1
- Patio & porch: Patio
Construction
Type & style
- Home type: SingleFamily
- Property subtype: Single Family Residence
Condition
- New Construction
- New construction: Yes
Details
- Builder name: Core Building Co
Community & HOA
Community
- Security: Fire Sprinkler System
- Subdivision: Benari
HOA
- Has HOA: Yes
- HOA fee: $240 monthly
Location
- Region: Eagle
Financial & listing details
- Price per square foot: $428/sqft
- Date on market: 9/30/2025
About the community
PoolPondParkTrails+ 2 more
Nestled in the scenic foothills of Eagle, Idaho, Valnova has been envisioned as a premier master-planned community where nature and modern living come together seamlessly. With sweeping views of the surrounding landscape, Valnova offers residents a setting defined by open spaces, thoughtful amenities, and convenient access to all that Eagle has to offer.
Designed with connection in mind, the community blends residential neighborhoods with nearby commercial and retail offerings, ensuring an effortless lifestyle. A range of home styles and price points will make Valnova welcoming to a variety of homeowners, each able to enjoy Eagle's unique balance of small-town charm and elevated living.
The layout of Valnova reflects a commitment to preserving the land's natural character while creating places for people to live, work, and play. Trails, gathering areas, and recreational spaces are interwoven with carefully protected slopes, habitat corridors, and open lands that will remain undeveloped, enhancing the community's tranquility and natural beauty.
Valnova embodies Eagle's long-term vision for a "complete community"-one that supports not just housing, but also opportunities for recreation, connection, and lifestyle enrichment. From its foothill views to its intentionally designed neighborhoods, Valnova offers an unmatched setting where every resident can create their own Eagle experience.
Source: Core Building Co
