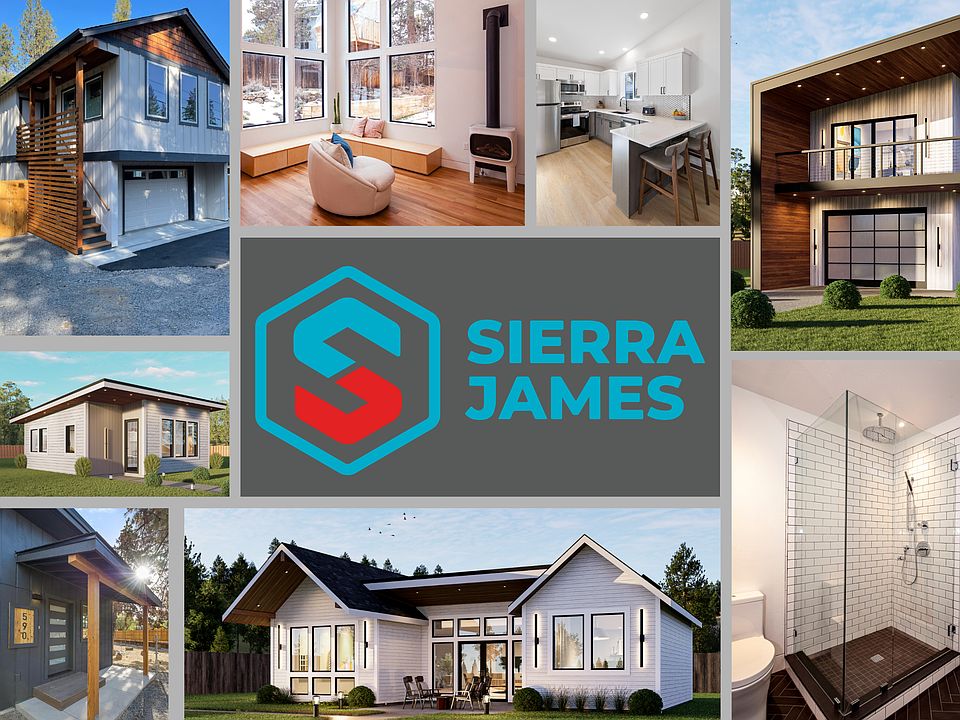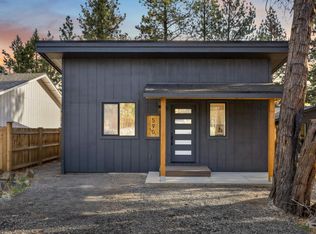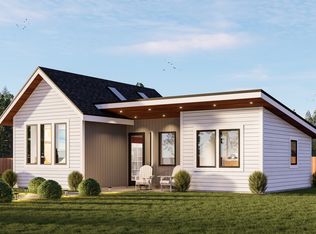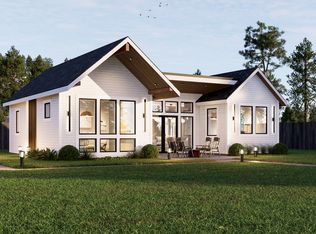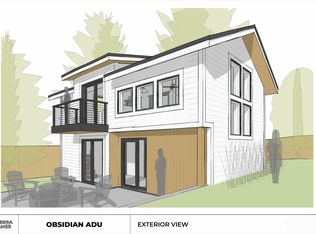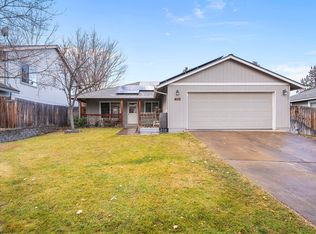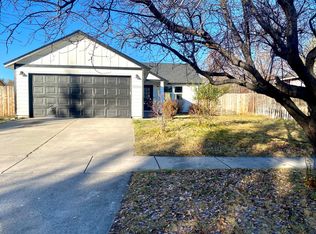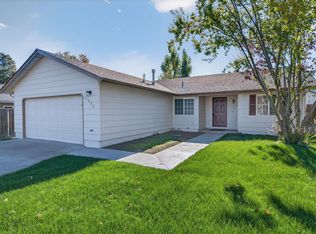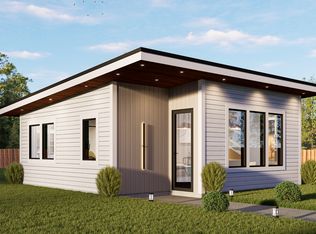799 Sq Ft
1 Bedroom
1 Bathroom
Garage & Storage
2 Levels
The Ponderosa ADU is a spacious two-level design that combines utility, style, and livability in one beautiful package. The 798 sq. ft. ground level includes a garage, workshop space, optional half bath & utility sink, and generous storage-perfect for hobbyists or gear-heavy lifestyles. Upstairs, the 799 sq. ft. ADU offers a full kitchen, open living area, private bedroom, and full bathroom with walk-in shower. Additional touches like a pantry, folding counter, and private balcony elevate both comfort and convenience. Whether used for guests, rental income, or multigenerational living, the Ponderosa delivers maximum functionality with modern charm.
Ready to Build Your Dream ADU?
Let's discuss your ADU project and explore how Sierra James Construction can bring your vision to life. As Central Oregon's trusted ADU builders and certified ADU Specialists, we're ready to guide you through every step of the process.
**The price includes foundation work on a flat lot under best case circumstances. It does not include "soft costs" (site survey, permits, other site specific costs, such as excavation & utilities)**
Note: The price reflects the price of the home itself and does not include the property. You are responsible for providing the property on which these plans will be built.
New construction
Special offer
from $500,000
Buildable plan: Ponderosa ADU: Build on Your Own Lot, Bend: Build On Your Lot, Bend, OR 97702
1beds
799sqft
Single Family Residence
Built in 2025
-- sqft lot
$495,100 Zestimate®
$626/sqft
$-- HOA
Buildable plan
This is a floor plan you could choose to build within this community.
View move-in ready homesWhat's special
Spacious two-level designGenerous storageFull kitchenPrivate bedroomPrivate balconyUtility sinkFolding counter
Call: (541) 526-5292
- 196 |
- 3 |
Travel times
Facts & features
Interior
Bedrooms & bathrooms
- Bedrooms: 1
- Bathrooms: 2
- Full bathrooms: 1
- 1/2 bathrooms: 1
Interior area
- Total interior livable area: 799 sqft
Video & virtual tour
Property
Parking
- Total spaces: 1
- Parking features: Attached
- Attached garage spaces: 1
Features
- Levels: 2.0
- Stories: 2
- Patio & porch: Deck
Construction
Type & style
- Home type: SingleFamily
- Property subtype: Single Family Residence
Condition
- New Construction
- New construction: Yes
Details
- Builder name: Sierra James Construction LLC
Community & HOA
Community
- Subdivision: Bend: Build On Your Lot
Location
- Region: Bend
Financial & listing details
- Price per square foot: $626/sqft
- Date on market: 11/27/2025
About the community
At Sierra James Construction, we bring expertise and experience to every Accessory Dwelling Unit (ADU) project. As Central Oregon's premier choice for design-build remodels and boutique new construction, we've established ourselves as the region's leading ADU builders and certified ADU Specialists.
Sierra James Construction is committed to raising industry standards and redefining the construction experience with trust, communication, and excellence. When it comes to ADUs, this means delivering unmatched construction services with a team that honors passion, people, and principles. Our on-staff architect has designed dozens of ADUs that have been built and lived in by happy clients throughout Oregon, and we're proud to have built the first ADU using the City of Bend's Pre-Approved Plan.
Note: The community dot reflects the builder's design center, sales center, or other
physical business address. The builder's plans reflect the price of the home itself and does not include
the property. You are responsible for providing the property on which these plans will be built.
FREE SITE WALK
Ready to build an ADU? Schedule a complimentary site walk with Sierra James Construction. We'll assess your property's layout, utilities, and zoning-helping you avoid surprises and make the most of your investment.Source: Sierra James Construction LLC
Contact builder

Connect with the builder representative who can help you get answers to your questions.
By pressing Contact builder, you agree that Zillow Group and other real estate professionals may call/text you about your inquiry, which may involve use of automated means and prerecorded/artificial voices and applies even if you are registered on a national or state Do Not Call list. You don't need to consent as a condition of buying any property, goods, or services. Message/data rates may apply. You also agree to our Terms of Use.
Learn how to advertise your homesEstimated market value
$495,100
$470,000 - $520,000
Not available
Price history
| Date | Event | Price |
|---|---|---|
| 8/29/2025 | Listed for sale | $500,000$626/sqft |
Source: | ||
Public tax history
Tax history is unavailable.
Monthly payment
Neighborhood: Larkspur
Nearby schools
GreatSchools rating
- 5/10Bear Creek Elementary SchoolGrades: K-5Distance: 0.6 mi
- 7/10Pilot Butte Middle SchoolGrades: 6-8Distance: 1.6 mi
- 5/10Bend Senior High SchoolGrades: 9-12Distance: 0.7 mi
