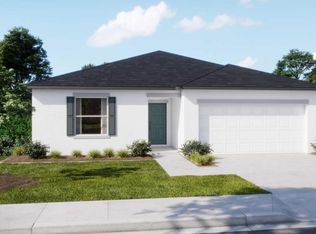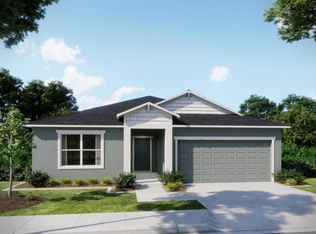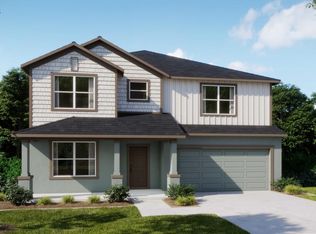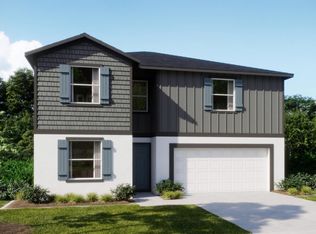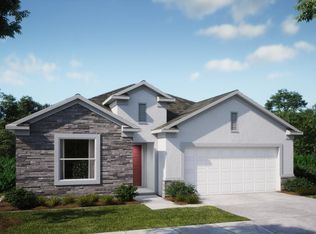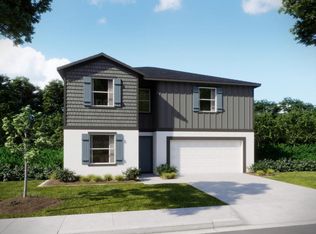Buildable plan: Carlisle, Benton Hills, Brooksville, FL 34602
Buildable plan
This is a floor plan you could choose to build within this community.
View move-in ready homesWhat's special
- 43 |
- 7 |
Travel times
Schedule tour
Select your preferred tour type — either in-person or real-time video tour — then discuss available options with the builder representative you're connected with.
Facts & features
Interior
Bedrooms & bathrooms
- Bedrooms: 4
- Bathrooms: 3
- Full bathrooms: 2
- 1/2 bathrooms: 1
Interior area
- Total interior livable area: 2,797 sqft
Video & virtual tour
Property
Parking
- Total spaces: 2
- Parking features: Garage
- Garage spaces: 2
Features
- Levels: 2.0
- Stories: 2
Construction
Type & style
- Home type: SingleFamily
- Property subtype: Single Family Residence
Condition
- New Construction
- New construction: Yes
Details
- Builder name: Maronda Homes
Community & HOA
Community
- Subdivision: Benton Hills
Location
- Region: Brooksville
Financial & listing details
- Price per square foot: $130/sqft
- Date on market: 12/20/2025
About the community
Source: Maronda Homes
8 homes in this community
Homes based on this plan
| Listing | Price | Bed / bath | Status |
|---|---|---|---|
| 31422 Malbec Dr | $379,300 | 4 bed / 3 bath | Available August 2026 |
Other available homes
| Listing | Price | Bed / bath | Status |
|---|---|---|---|
| 31571 Wild Grape Ln | $294,900 | 3 bed / 2 bath | Available |
| 31563 Wild Grape Ln | $314,900 | 4 bed / 2 bath | Available |
| 31540 Wild Grape Ln | $319,900 | 4 bed / 2 bath | Available |
| 31530 Wild Grape Ln | $349,900 | 3 bed / 2 bath | Available |
| 31305 Albarino Dr | $354,900 | 4 bed / 2 bath | Available |
| 31412 Malbec Dr | $327,200 | 4 bed / 3 bath | Available August 2026 |
| 31576 Wild Grape Ln | $331,400 | 4 bed / 3 bath | Available August 2026 |
Source: Maronda Homes
Contact builder

By pressing Contact builder, you agree that Zillow Group and other real estate professionals may call/text you about your inquiry, which may involve use of automated means and prerecorded/artificial voices and applies even if you are registered on a national or state Do Not Call list. You don't need to consent as a condition of buying any property, goods, or services. Message/data rates may apply. You also agree to our Terms of Use.
Learn how to advertise your homesEstimated market value
$362,000
$344,000 - $380,000
$2,921/mo
Price history
| Date | Event | Price |
|---|---|---|
| 2/3/2026 | Price change | $363,200+0.9%$130/sqft |
Source: | ||
| 1/6/2026 | Price change | $359,900-1.4%$129/sqft |
Source: | ||
| 12/24/2025 | Price change | $364,900+0.8%$130/sqft |
Source: | ||
| 12/23/2025 | Price change | $361,900+0.1%$129/sqft |
Source: | ||
| 12/19/2025 | Price change | $361,600-0.9%$129/sqft |
Source: | ||
Public tax history
Monthly payment
Neighborhood: 34602
Nearby schools
GreatSchools rating
- 3/10Eastside Elementary SchoolGrades: PK-5Distance: 5 mi
- 2/10Hernando High SchoolGrades: PK,6-12Distance: 10.8 mi
- 5/10D. S. Parrott Middle SchoolGrades: 6-8Distance: 13.5 mi


