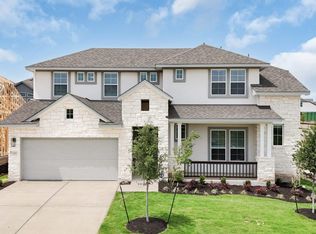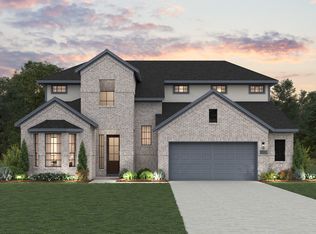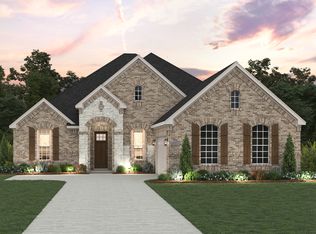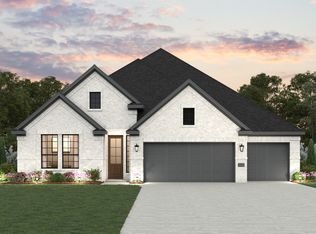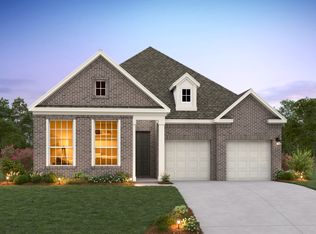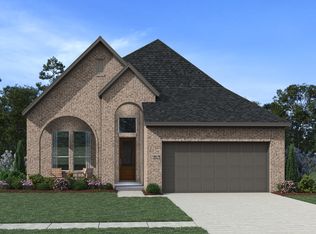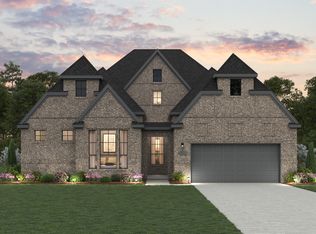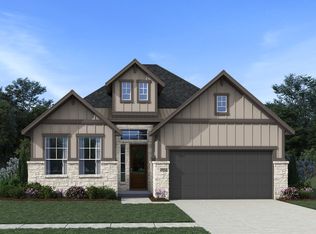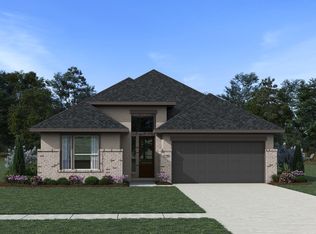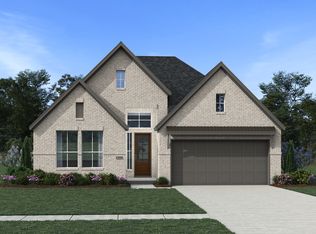Buildable plan: Farris, Berry Creek Highlands, Georgetown, TX 78633
Buildable plan
This is a floor plan you could choose to build within this community.
View move-in ready homesWhat's special
- 111 |
- 5 |
Travel times
Schedule tour
Select your preferred tour type — either in-person or real-time video tour — then discuss available options with the builder representative you're connected with.
Facts & features
Interior
Bedrooms & bathrooms
- Bedrooms: 3
- Bathrooms: 3
- Full bathrooms: 2
- 1/2 bathrooms: 1
Interior area
- Total interior livable area: 2,323 sqft
Property
Parking
- Total spaces: 3
- Parking features: Garage
- Garage spaces: 3
Features
- Levels: 1.0
- Stories: 1
Construction
Type & style
- Home type: SingleFamily
- Property subtype: Single Family Residence
Condition
- New Construction
- New construction: Yes
Details
- Builder name: Chesmar Homes Austin
Community & HOA
Community
- Subdivision: Berry Creek Highlands
Location
- Region: Georgetown
Financial & listing details
- Price per square foot: $215/sqft
- Date on market: 1/16/2026
About the community
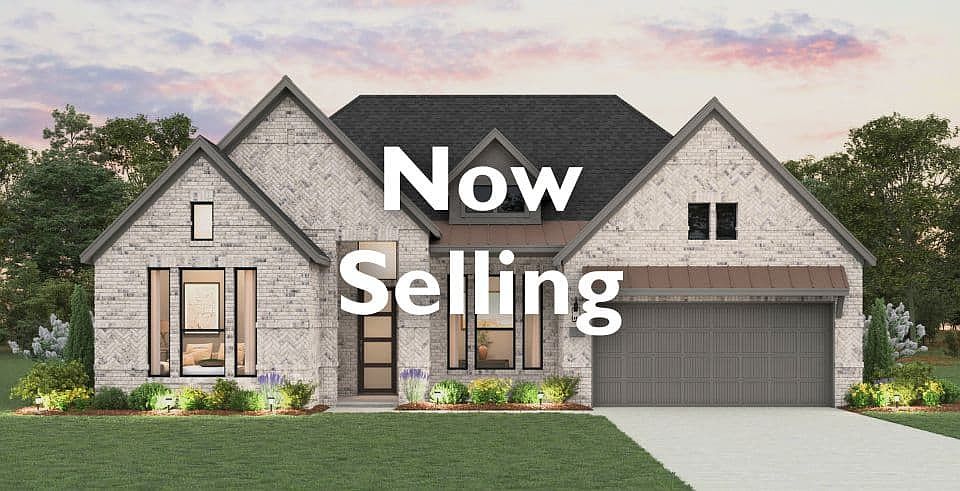
Source: Chesmar Homes
Contact builder
By pressing Contact builder, you agree that Zillow Group and other real estate professionals may call/text you about your inquiry, which may involve use of automated means and prerecorded/artificial voices and applies even if you are registered on a national or state Do Not Call list. You don't need to consent as a condition of buying any property, goods, or services. Message/data rates may apply. You also agree to our Terms of Use.
Learn how to advertise your homesEstimated market value
$496,600
$472,000 - $521,000
$2,629/mo
Price history
| Date | Event | Price |
|---|---|---|
| 10/22/2025 | Listed for sale | $499,990$215/sqft |
Source: Chesmar Homes Report a problem | ||
Public tax history
Monthly payment
Neighborhood: 78633
Nearby schools
GreatSchools rating
- 3/10Igo Elementary SchoolGrades: PK-5Distance: 7.7 mi
- 4/10Jarrell Middle SchoolGrades: 6-8Distance: 8.9 mi
- 4/10Jarrell High SchoolGrades: 9-12Distance: 7.6 mi
