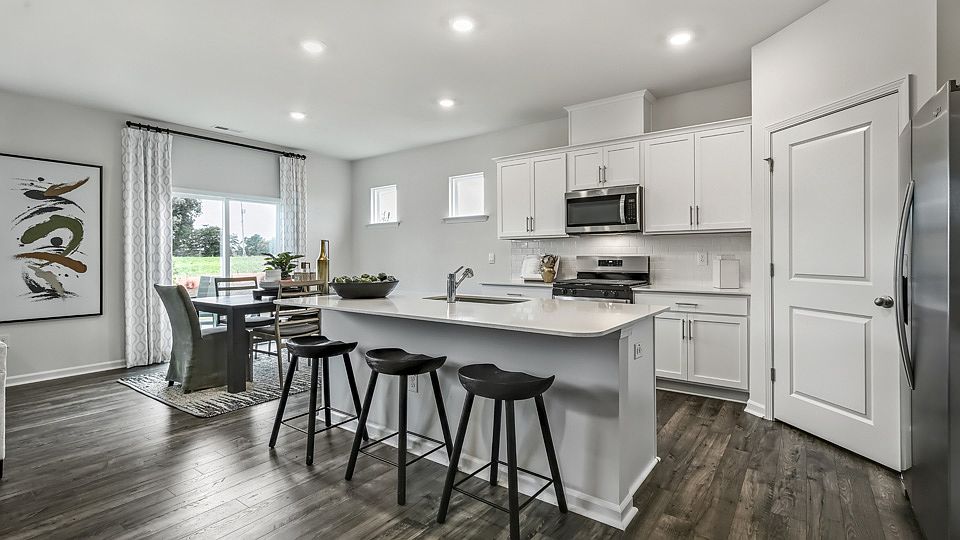The Hanover is one of our two-story floorplans featured at Bexford in Willow Spring, NC, offering 4 modern elevations. The Hanover offers 5 bedrooms, 3 bathrooms, 2,804 sq. ft. of living space, and a 2-car garage.
Upon entering the home, you'll be greeted by an inviting foyer which leads you past a full bedroom and full bathroom, then directly into the center of the home where you'll find a spacious living room that blends with the kitchen and dining areas, creating an expansive and airy feel. The kitchen is well-equipped with a walk-in pantry, stainless steel appliances, and functional kitchen island, overlooking the living room making it perfect for cooking and entertaining.
On the second floor you'll find a loft that offers a flexible space for use as a media room, playroom, or hang out space. The primary bedroom to the right of the stairs features a spacious walk-in closet and an additional walk-in closet off the primary bathroom. The primary boasts a walk-in shower, a dual-vanity, and a water closet for ultimate privacy. The additional three bedrooms upstairs have easy access to a full bathroom. The laundry room completes the second floor.
With its thoughtful design, spacious layout, and modern conveniences, the Hanover is the perfect new home for you at Bexford.
New construction
from $483,990
Buildable plan: hanover, Bexford, Fuquay Varina, NC 27526
5beds
2,804sqft
Single Family Residence
Built in 2025
-- sqft lot
$-- Zestimate®
$173/sqft
$-- HOA
Buildable plan
This is a floor plan you could choose to build within this community.
View move-in ready homes- 5 |
- 0 |
Travel times
Schedule tour
Select your preferred tour type — either in-person or real-time video tour — then discuss available options with the builder representative you're connected with.
Facts & features
Interior
Bedrooms & bathrooms
- Bedrooms: 5
- Bathrooms: 3
- Full bathrooms: 3
Interior area
- Total interior livable area: 2,804 sqft
Property
Parking
- Total spaces: 2
- Parking features: Garage
- Garage spaces: 2
Features
- Levels: 2.0
- Stories: 2
Construction
Type & style
- Home type: SingleFamily
- Property subtype: Single Family Residence
Condition
- New Construction
- New construction: Yes
Details
- Builder name: D.R. Horton
Community & HOA
Community
- Subdivision: Bexford
Location
- Region: Fuquay Varina
Financial & listing details
- Price per square foot: $173/sqft
- Date on market: 6/11/2025
About the community
Welcome to Bexford, a new home community located in the charming town of Willow Spring, NC. This thoughtfully designed community offers one to two-story single family homes ranging from 1,764-2,824 sq ft, 3-5 bedrooms, 2-3 bathrooms, and 2-car garages.
Residents can take advantage of an array of future community amenities including a community pool, fitness park, playground and swingset, dog park, community pavilion, cornhole, yoga lawn, pollinator park, and walking paths featuring benches throughout.
Bexford is ideally located near the newly completed Hwy 540 extension, making the commute to Research Triangle Park and RDU International Airport a breeze. Also within a short distance is Hwy 401, which provides an abundance or shopping and dining options, as well as an easy commute to Downtown Raleigh, just 15 miles away. Hwy 42 is also close by, offering a short drive to Downtown Fuquay-Varina, where you can find even more options for dining, shopping, entertainment, recreation, and more.
In addition to being located within the Wake County School District, Bexford is within close proximity to 3 notable universities; NC State University 13.5 miles away, Duke University 38.1 miles away, and University of North Carolina at Chapel Hill 37.8 miles away. Golfers can tee up Bentwinds Country Club, 5.3 miles away. Nature lovers can explore Carroll Howard Johnson Environmental Park, 6.7 miles away, for a natural oasis, hiking trails, fishing, canoeing, and camping. Groceries are easily accessible with a Harris Teeter only 4 miles away, or Costo 5 miles away. Travelers will have access to the Raleigh-Durham International Airport 24.5 miles away. And for residents' peace of mind, access to healthcare services at UNC Healthcare 2.9 miles away.
The kitchens showcase exquisite shaker-style cabinets, quartz countertops, ceramic tile backsplash, stainless steel appliances, and a spacious kitchen island. The open floorplan designs are perfect for entertaining, while the LED ligh
Source: DR Horton

