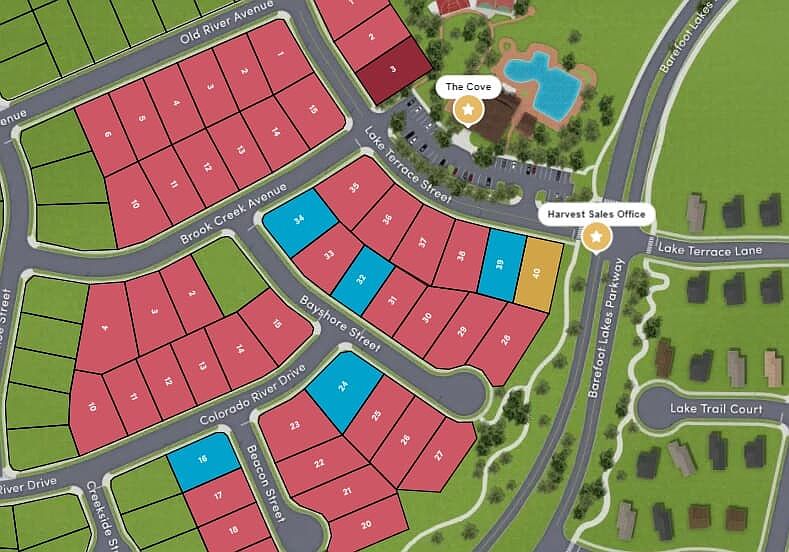Not to frighten you, but what if the in-laws were to ask if they could come stay for a month? In this home, with its first-floor guest suite complete with private entrance, it's not a scary thought at all. The four-car garage makes the situation even more … survivable. As does a large open kitchen with cabinets for days, an oversized pantry and an eight-foot-long island for extended-family dinners. Upstairs, you'll double your luxury (and privacy) in the owner's suite, where you have dual walk-in closets and vanities, plus an optional two-sided fireplace that makes it feel like a much-needed retreat. You also get two additional en suite bedrooms on the second floor. In this home life is, well, suite.
Special offer
from $759,795
Buildable plan: Big Sky Eight, Big Sky Portfolio at Barefoot, Firestone, CO 80504
4beds
3,420sqft
Single Family Residence
Built in 2025
-- sqft lot
$754,600 Zestimate®
$222/sqft
$-- HOA
Buildable plan
This is a floor plan you could choose to build within this community.
View move-in ready homes- 20 |
- 0 |
Travel times
Schedule tour
Select your preferred tour type — either in-person or real-time video tour — then discuss available options with the builder representative you're connected with.
Facts & features
Interior
Bedrooms & bathrooms
- Bedrooms: 4
- Bathrooms: 5
- Full bathrooms: 4
- 1/2 bathrooms: 1
Interior area
- Total interior livable area: 3,420 sqft
Property
Parking
- Total spaces: 4
- Parking features: Garage
- Garage spaces: 4
Features
- Levels: 3.0
- Stories: 3
Construction
Type & style
- Home type: SingleFamily
- Property subtype: Single Family Residence
Condition
- New Construction
- New construction: Yes
Details
- Builder name: Brookfield Residential
Community & HOA
Community
- Subdivision: Big Sky Portfolio at Barefoot
Location
- Region: Firestone
Financial & listing details
- Price per square foot: $222/sqft
- Date on market: 8/7/2025
About the community
This is the time (and obviously the place) for a home designed for modern living. A home that welcomes you in with a spacious front porch and sweeps you off your feet with walls of windows that flood the home with natural light. Open-concept living areas seamlessly connect to outdoor spaces, creating the perfect setting for everything from lively gatherings to quiet mornings. And every space-including the spa-inspired primary shower-is thoughtfully designed for comfort, connection, and effortless entertaining. Welcome home..
Say 'hello' to new beginnings, big savings, and your new home!
From now through September 30th, we're offering special financing and major savings to help you move into the perfect Brookfield Residential home this year. 3.75% conventional fixed for the first 5 years (5/6 ARM) OR 4.99% FHA/VA 3Source: Brookfield Residential

