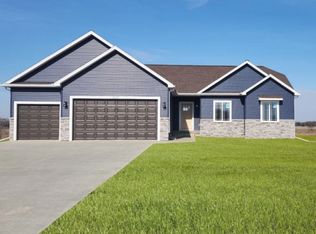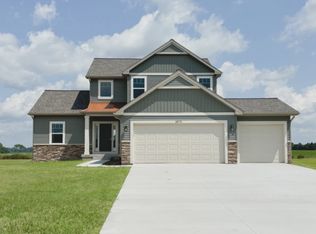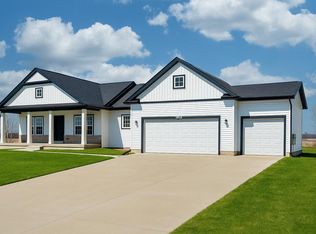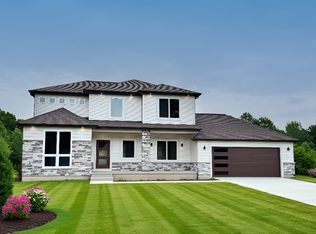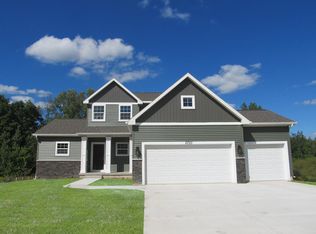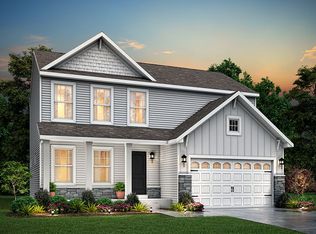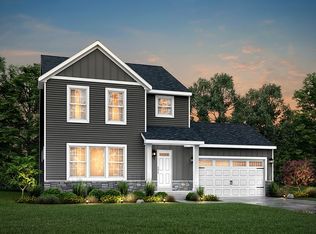Buildable plan: Monroe, Bingham Farms, Saint Johns, MI 48879
Buildable plan
This is a floor plan you could choose to build within this community.
View move-in ready homesWhat's special
- 40 |
- 1 |
Travel times
Schedule tour
Select your preferred tour type — either in-person or real-time video tour — then discuss available options with the builder representative you're connected with.
Facts & features
Interior
Bedrooms & bathrooms
- Bedrooms: 3
- Bathrooms: 3
- Full bathrooms: 2
- 1/2 bathrooms: 1
Heating
- Natural Gas, Forced Air
Cooling
- Central Air
Interior area
- Total interior livable area: 2,098 sqft
Property
Parking
- Total spaces: 2
- Parking features: Attached
- Attached garage spaces: 2
Features
- Levels: 2.0
- Stories: 2
Construction
Type & style
- Home type: SingleFamily
- Property subtype: Single Family Residence
Materials
- Vinyl Siding
Condition
- New Construction
- New construction: Yes
Details
- Builder name: Oak Ridge Homes - Jackson
Community & HOA
Community
- Subdivision: Bingham Farms
HOA
- Has HOA: Yes
- HOA fee: $8 monthly
Location
- Region: Saint Johns
Financial & listing details
- Price per square foot: $187/sqft
- Date on market: 11/23/2025
About the community
Source: Oak Ridge Homes
Contact builder
By pressing Contact builder, you agree that Zillow Group and other real estate professionals may call/text you about your inquiry, which may involve use of automated means and prerecorded/artificial voices and applies even if you are registered on a national or state Do Not Call list. You don't need to consent as a condition of buying any property, goods, or services. Message/data rates may apply. You also agree to our Terms of Use.
Learn how to advertise your homesEstimated market value
$385,700
$366,000 - $405,000
$2,849/mo
Price history
| Date | Event | Price |
|---|---|---|
| 7/30/2025 | Listed for sale | $391,635$187/sqft |
Source: Oak Ridge Homes Report a problem | ||
Public tax history
Monthly payment
Neighborhood: 48879
Nearby schools
GreatSchools rating
- 8/10Oakview Elementary SchoolGrades: PK-5Distance: 0.9 mi
- 7/10St. Johns Middle SchoolGrades: 6-8Distance: 0.9 mi
- 7/10St. Johns High SchoolGrades: 9-12Distance: 1.1 mi
