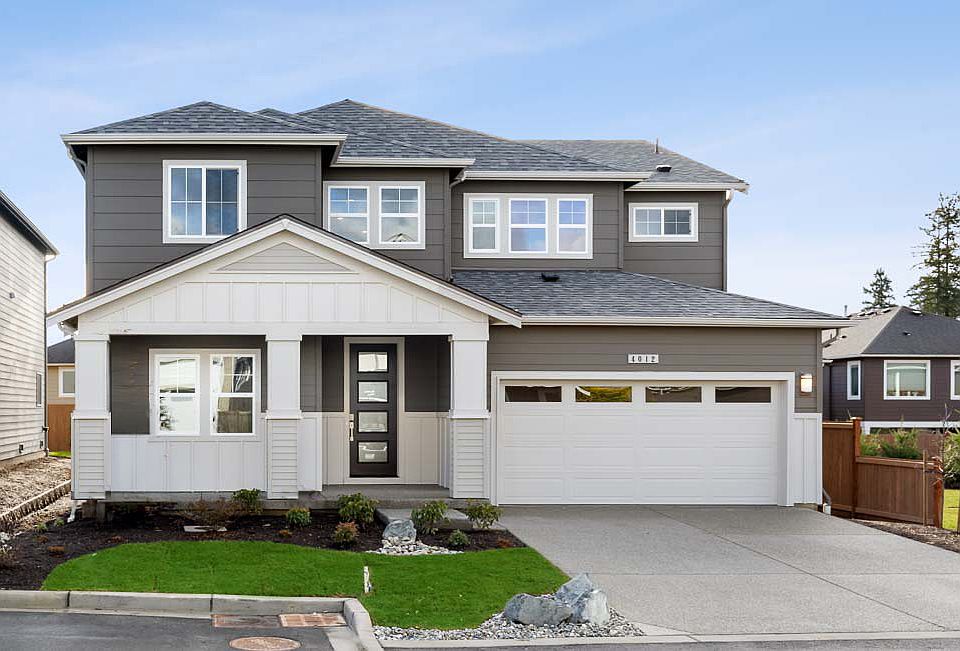The Baker floor plan is a spacious and functional home, offering 2681 sq. ft. of living space across two stories. The main floor features a two-car garage and a welcoming entrance foyer that leads to an open-concept living area including a kitchen, living room, and nook. A mini suite with a 3/4 bath and walk-in closet offers a private area for guests or a work/recreation space. The upper floor includes a primary suite with a walk-in closet and an en-suite bathroom with double vanity, providing a private and relaxing retreat. Three additional bedrooms share a half bathroom. The upper floor also includes a utility room, providing convenience and ease of living.
New construction
from $1,289,995
Buildable plan: BAKER, Birch, 5l7urm Snohomish, WA 98296
5beds
2,681sqft
Single Family Residence
Built in 2025
-- sqft lot
$-- Zestimate®
$481/sqft
$-- HOA
Buildable plan
This is a floor plan you could choose to build within this community.
View move-in ready homes- 64 |
- 2 |
Travel times
Schedule tour
Select your preferred tour type — either in-person or real-time video tour — then discuss available options with the builder representative you're connected with.
Facts & features
Interior
Bedrooms & bathrooms
- Bedrooms: 5
- Bathrooms: 3
- Full bathrooms: 2
- 1/2 bathrooms: 1
Interior area
- Total interior livable area: 2,681 sqft
Property
Parking
- Total spaces: 2
- Parking features: Garage
- Garage spaces: 2
Features
- Levels: 2.0
- Stories: 2
Construction
Type & style
- Home type: SingleFamily
- Property subtype: Single Family Residence
Condition
- New Construction
- New construction: Yes
Details
- Builder name: D.R. Horton
Community & HOA
Community
- Subdivision: Birch
Location
- Region: 5 L 7 Urm Snohomish
Financial & listing details
- Price per square foot: $481/sqft
- Date on market: 8/27/2025
About the community
OUR SALES OFFICE (LOCATED AT TAMBARK ESTATES) WILL BE CLOSED WEDNESDAY AUGUST 27TH AND WILL REOPEN SATURDAY AUGUST 30TH.
Welcome to Birch, an exclusive D.R. Horton - Pacific Ridge Series neighborhood where spacious design meets modern convenience. This intimate collection of just four beautifully crafted single-family homes offers the perfect blend of comfort, style, and functionality.
Each home in this community ranges from 2,671 to 2,942 square feet, featuring 5 to 6 bedrooms and 2.75 bathrooms-ideal for growing households or those who love to entertain. Open-concept layouts, expansive living areas, and thoughtfully designed interiors create a welcoming atmosphere that feels like home from the moment you step inside.
At Birch, you'll enjoy premium features such as gourmet kitchens with sleek quartz countertops, contemporary cabinetry, and high-end appliances. As part of America's Smart Home®, every home is equipped with cutting-edge smart home technology, allowing you to control your home's systems from a single, easy-to-use app-bringing convenience and peace of mind to your fingertips.
Nestled in the scenic surroundings of Snohomish, this community offers close proximity to top-rated schools, shopping, dining, and outdoor recreation. With easy access to major highways, commuting to nearby cities is both quick and convenient.
Whether you're looking for your forever home or a fresh start, Birch invites you to experience a lifestyle where quality, comfort, and community come together. Contact our Online Sales Counselor today for more details.
Source: DR Horton

