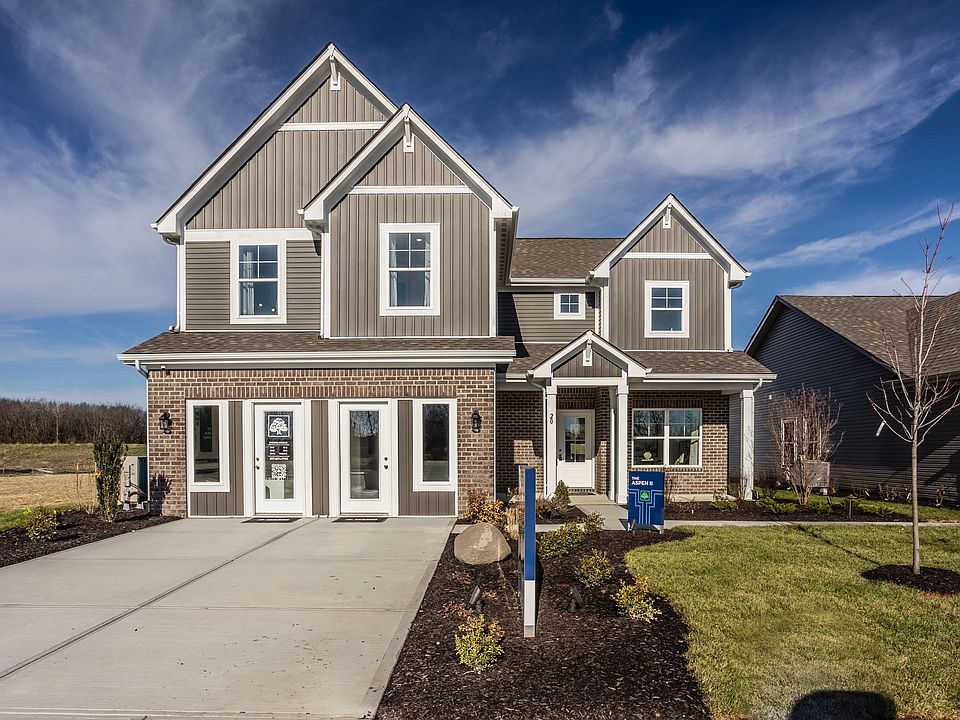The Bradford is the perfect ranch-style floorplan for those looking to downsize or enjoy single-level living with plenty of space. Starting at 1,611 square feet, this three-bedroom, two-bath home can be personalized to fit your lifestyle - with an optional second-floor bonus room for even more living space.
Step inside from the charming front porch and you're greeted by a versatile flex room. Use it as a dining area, home office, or creative space - the choice is yours.
The L-shaped kitchen offers ample cabinet storage and counter space, with the option to add an island for extra prep area. The open layout connects seamlessly to the great room, perfect for entertaining or spending time with loved ones.
The private primary suite is tucked away for relaxation and features an ensuite bath that can be upgraded to include a tiled shower, a 60" shower, or a luxurious garden tub/shower combo.
Two additional bedrooms provide space for guests or hobbies. Add a sunroom to enjoy the outdoors year-round, or unwind on the covered patio during warm evenings.
With flexible options and thoughtful design, The Bradford by Arbor Homes delivers comfort, convenience, and style - all on one level.
from $246,995
Buildable plan: Bradford, Bivens Proper, Arbor Series, Kokomo, IN 46902
3beds
1,613sqft
Single Family Residence
Built in 2025
-- sqft lot
$-- Zestimate®
$153/sqft
$-- HOA
Buildable plan
This is a floor plan you could choose to build within this community.
View move-in ready homesWhat's special
Ensuite bathCharming front porchVersatile flex roomL-shaped kitchen
- 32 |
- 0 |
Travel times
Schedule tour
Select your preferred tour type — either in-person or real-time video tour — then discuss available options with the builder representative you're connected with.
Facts & features
Interior
Bedrooms & bathrooms
- Bedrooms: 3
- Bathrooms: 2
- Full bathrooms: 2
Heating
- Heat Pump
Cooling
- Central Air
Interior area
- Total interior livable area: 1,613 sqft
Video & virtual tour
Property
Parking
- Parking features: Attached
- Has attached garage: Yes
Features
- Levels: 1.0
- Stories: 1
Construction
Type & style
- Home type: SingleFamily
- Property subtype: Single Family Residence
Condition
- New Construction
- New construction: Yes
Details
- Builder name: Arbor Homes
Community & HOA
Community
- Subdivision: Bivens Proper, Arbor Series
Location
- Region: Kokomo
Financial & listing details
- Price per square foot: $153/sqft
- Date on market: 11/26/2025
About the community
Nestled just off Zartman Road in the heart of Kokomo, Bivens Proper will offer a vibrant new home community thoughtfully designed for comfort, convenience, and connection to nature. With a wide range of modern floor plans, stylish upgrade options, and welcoming common areas throughout, this neighborhood is ideal for homeowners at every stage of life.
You can choose from multiple floor plans, including ranch and two-story options, with basements available on select homesites and picturesque pond lots if you're seeking a serene backyard view. Personalization is key at Arbor Homes, with plenty of options available in our Design Center to create a home that fits your lifestyle-from kitchen finishes to sunroom extensions to bonus rooms.
This community is near some of Kokomo's best recreational amenities. Enjoy nature's beauty at the nearby Kirkendall Nature Center, unwind at the various dog parks, or challenge friends on the Highland Park disc golf course. When summer hits, cool off just minutes away at Kokomo Beach Family Aquatic Center.
Join the interest list today to be the first to learn about homesite availability at Bivens Proper!

Zartman Road & S. Park Road, Kokomo, IN 46902
Source: Arbor Homes
