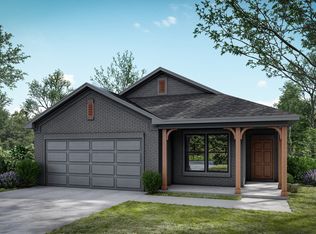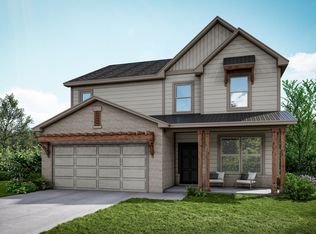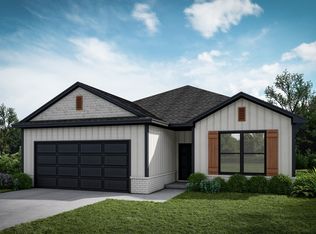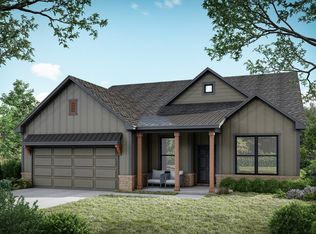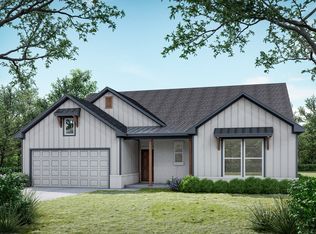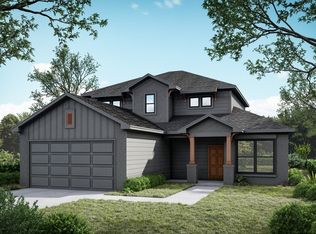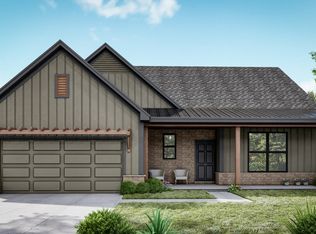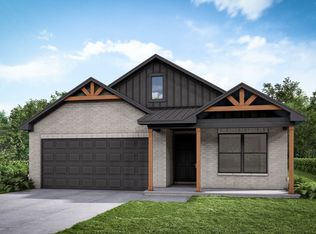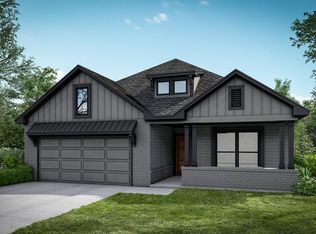Buildable plan: Olympia, Bixby Village, Bixby, OK 74008
Buildable plan
This is a floor plan you could choose to build within this community.
View move-in ready homesWhat's special
- 160 |
- 15 |
Travel times
Schedule tour
Select your preferred tour type — either in-person or real-time video tour — then discuss available options with the builder representative you're connected with.
Facts & features
Interior
Bedrooms & bathrooms
- Bedrooms: 3
- Bathrooms: 3
- Full bathrooms: 2
- 1/2 bathrooms: 1
Heating
- Natural Gas, Forced Air
Cooling
- Central Air
Features
- Wired for Data, Walk-In Closet(s)
- Windows: Double Pane Windows
- Has fireplace: Yes
Interior area
- Total interior livable area: 2,868 sqft
Video & virtual tour
Property
Parking
- Total spaces: 3
- Parking features: Attached
- Attached garage spaces: 3
Features
- Levels: 2.0
- Stories: 2
- Patio & porch: Patio
Details
- Parcel number: 57641732510920
Construction
Type & style
- Home type: SingleFamily
- Property subtype: Single Family Residence
Materials
- Brick, Concrete
Condition
- New Construction
- New construction: Yes
Details
- Builder name: Capital Homes
Community & HOA
Community
- Subdivision: Bixby Village
Location
- Region: Bixby
Financial & listing details
- Price per square foot: $137/sqft
- Tax assessed value: $210,000
- Annual tax amount: $3,112
- Date on market: 10/26/2025
About the community
Source: Capital Homes
13 homes in this community
Available homes
| Listing | Price | Bed / bath | Status |
|---|---|---|---|
| 16295 S 89th East Ave | $344,250 | 4 bed / 3 bath | Move-in ready |
| 16296 S 90th East Ave | $353,526 | 3 bed / 3 bath | Move-in ready |
| 16289 S 89th East Ave | $375,383 | 3 bed / 3 bath | Move-in ready |
| 16173 S 89th Ave E | $316,980 | 4 bed / 2 bath | Available |
| 16194 S 90th Ave | $319,718 | 4 bed / 2 bath | Available |
| 16194 S 90th East Ave | $319,718 | 4 bed / 2 bath | Available |
| 16295 S 89th Ave | $344,250 | 4 bed / 2 bath | Available |
| 16296 S 90th Ave E | $353,526 | 3 bed / 2 bath | Available |
| 16272 S 90th Ave E | $366,980 | 3 bed / 2 bath | Available |
| 16272 S 90th East Ave | $366,980 | 3 bed / 3 bath | Available |
| 16289 S 89th Ave E | $373,383 | 3 bed / 3 bath | Available |
| 9044 E 163rd St S | $395,863 | 3 bed / 3 bath | Available |
| 16173 S 89th East Ave | $316,980 | 4 bed / 2 bath | Under construction |
Source: Capital Homes
Community ratings & reviews
- Quality
- 4.6
- Experience
- 4.8
- Value
- 4.8
- Responsiveness
- 4.5
- Confidence
- 4.6
- Care
- 4.8
- Ralph E.Verified Buyer
Communication was extremely difficult as we were told to communicate with multiple different people. Bryon was helpful at getting things addressed quickly. The overall process was difficult with many mistakes and issues along the way. We do enjoy the home, however we have found many issues since moving in. The home is beautiful despite the issues we’ve found, though the process was more difficult than it should have been.
Response from the builderWe appreciate your honest feedback! We will share your notes with the team. We hope you enjoy your beautiful new home!
- Hernando M.Verified Buyer
Excelente servicio los recomiendo
Response from the builder¡Muchas gracias por tomarte el tiempo para decirnos cómo lo hicimos! ¡Esperamos que disfrutes tu hermoso nuevo hogar!
- Mfon A.Verified Buyer
We recently purchased a home through Capital Homes and had a great experience. The realtor was helpful and professional, and the builder and contractors were friendly and accommodating, especially with the many customizations we requested. The home has a beautiful style and overall look. Since moving in, the team has been responsive to a few minor issues—such as cabinet imperfections, uneven exterior paint in some areas, and a small electrical concern in the utility room which was resolved rather quickly. Overall, we’re very happy with the quality, the value, and the incentive programs offered. We would definitely recommend Capital Homes to others.
Contact builder

By pressing Contact builder, you agree that Zillow Group and other real estate professionals may call/text you about your inquiry, which may involve use of automated means and prerecorded/artificial voices and applies even if you are registered on a national or state Do Not Call list. You don't need to consent as a condition of buying any property, goods, or services. Message/data rates may apply. You also agree to our Terms of Use.
Learn how to advertise your homesEstimated market value
$368,400
$350,000 - $387,000
$2,066/mo
Price history
| Date | Event | Price |
|---|---|---|
| 12/11/2025 | Price change | $374,900-4.8%$131/sqft |
Source: | ||
| 12/2/2025 | Price change | $393,882+2.3%$137/sqft |
Source: | ||
| 11/13/2025 | Price change | $384,900-1.7%$134/sqft |
Source: | ||
| 8/22/2025 | Price change | $391,746+0%$137/sqft |
Source: | ||
| 7/15/2025 | Price change | $391,663-2.1%$137/sqft |
Source: | ||
Public tax history
| Year | Property taxes | Tax assessment |
|---|---|---|
| 2024 | $3,112 +188.9% | $23,100 +200% |
| 2023 | $1,077 | $7,700 |
Find assessor info on the county website
Monthly payment
Neighborhood: 74008
Nearby schools
GreatSchools rating
- 4/10Central Intermediate SchoolGrades: 4-6Distance: 0.3 mi
- 6/10Bixby Middle SchoolGrades: 7-8Distance: 0.3 mi
- 9/10Bixby High SchoolGrades: 9-12Distance: 0.3 mi
