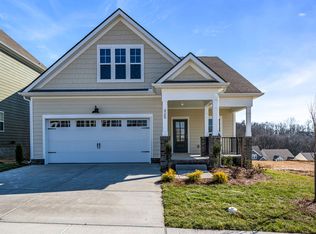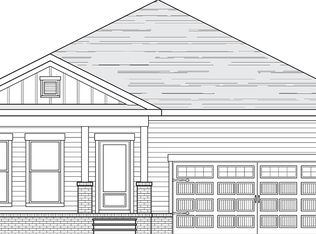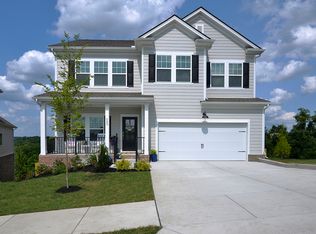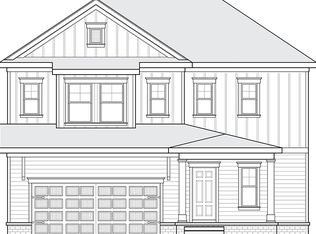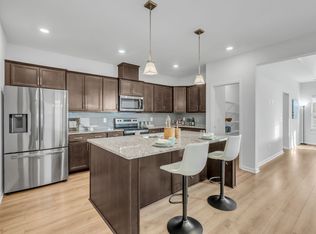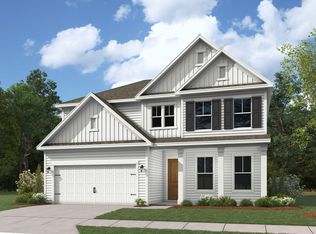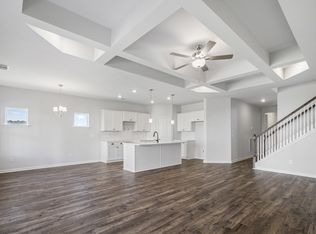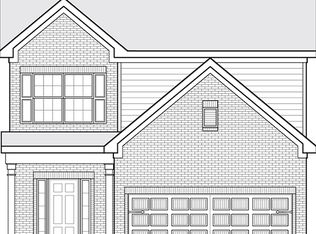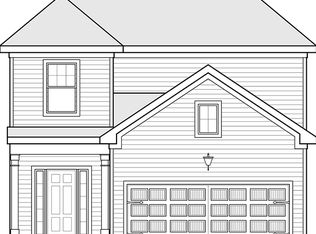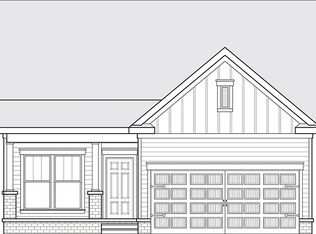Available on selected homesites. The Elba I is an impressive two-level new home. The kitchen with ample counters features a center island with expanded bar seating and a large pantry. The first-level primary suite features a luxury owner's bath with soaking tub, separate shower, dual bowl vanity, water closet, and huge walk-in closet with access to the laundry room. The second level offers three spacious bedrooms, a full bath, and a super sized bonus room. Elevation and floorplans may vary per builder homesite.
New construction
from $539,900
Buildable plan: Elba GY, Blakeney, Smyrna, TN 37167
4beds
2,634sqft
Est.:
Single Family Residence
Built in 2026
-- sqft lot
$-- Zestimate®
$205/sqft
$-- HOA
Buildable plan
This is a floor plan you could choose to build within this community.
View move-in ready homes- 43 |
- 5 |
Travel times
Schedule tour
Facts & features
Interior
Bedrooms & bathrooms
- Bedrooms: 4
- Bathrooms: 3
- Full bathrooms: 2
- 1/2 bathrooms: 1
Interior area
- Total interior livable area: 2,634 sqft
Property
Parking
- Total spaces: 2
- Parking features: Garage
- Garage spaces: 2
Features
- Levels: 2.0
- Stories: 2
Construction
Type & style
- Home type: SingleFamily
- Property subtype: Single Family Residence
Condition
- New Construction
- New construction: Yes
Details
- Builder name: Regent Homes
Community & HOA
Community
- Subdivision: Blakeney
Location
- Region: Smyrna
Financial & listing details
- Price per square foot: $205/sqft
- Date on market: 12/3/2025
About the community
Blakeney is more than just a place to live. It's a vibrant new home community in Smyrna that offers the perfect blend of being tucked away but still convenient to all life's mainstays.
Blakeney features include a splash pad for kids, sidewalks, and tree-lined streets. Planned amenities include a dog park and open space.
Blakeney's offers a variety of townhomes and single-family homes from our GY Series. The GY Series features thoughtfully designed living space perfect for all ages with 3-4 bedrooms, 2-3 bathrooms, and 2-car garages. Home office options are available on selected plans.
Blakeney is located minutes from Stewarts Creek Schools, I-24 & I-840, and 10 miles to Nolensville. You will also enjoy easy access to the nearby shopping, banking, and medical care that can be found on Sam Ridley Parkway.
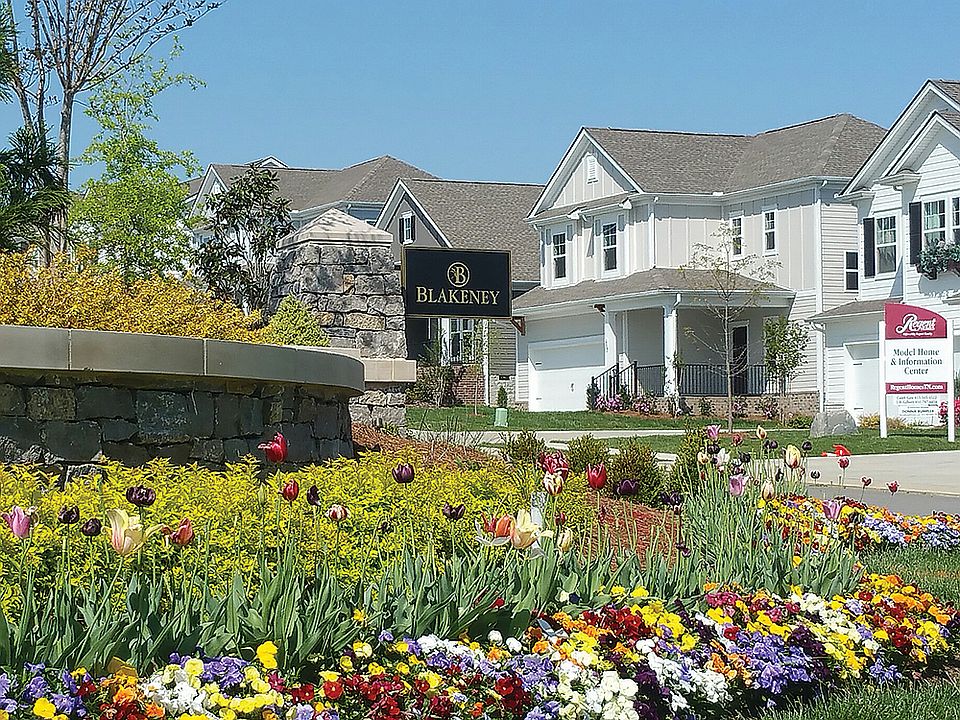
6000 Doster Dr., Smyrna, TN 37167
Source: Regent Homes
6 homes in this community
Available homes
| Listing | Price | Bed / bath | Status |
|---|---|---|---|
| 6209 Kenwyn Pass Lot 88 | $359,900 | 3 bed / 3 bath | Available |
| 6141 Saxlingham Pl Lot 110 | $482,500 | 3 bed / 3 bath | Available |
| 6108 Saxlingham Pl Lot 146 | $499,900 | 3 bed / 3 bath | Available |
| 6229 Kenwyn Pass Lot 98 | $499,900 | 3 bed / 2 bath | Available |
| 6106 Saxlingham Pl Lot 147 | $509,900 | 4 bed / 3 bath | Available |
| 6305 Loudwater Ct Lot 115 | $520,925 | 4 bed / 3 bath | Under construction |
Source: Regent Homes
Contact agent
Connect with a local agent that can help you get answers to your questions.
By pressing Contact agent, you agree that Zillow Group and its affiliates, and may call/text you about your inquiry, which may involve use of automated means and prerecorded/artificial voices. You don't need to consent as a condition of buying any property, goods or services. Message/data rates may apply. You also agree to our Terms of Use. Zillow does not endorse any real estate professionals. We may share information about your recent and future site activity with your agent to help them understand what you're looking for in a home.
Learn how to advertise your homesEstimated market value
Not available
Estimated sales range
Not available
$2,685/mo
Price history
| Date | Event | Price |
|---|---|---|
| 1/14/2026 | Price change | $539,900-3.6%$205/sqft |
Source: | ||
| 1/22/2025 | Listed for sale | $559,900$213/sqft |
Source: | ||
Public tax history
Tax history is unavailable.
Monthly payment
Neighborhood: 37167
Nearby schools
GreatSchools rating
- 10/10Stewarts Creek Elementary SchoolGrades: K-5Distance: 1.2 mi
- 8/10Stewarts Creek Middle SchoolGrades: 6-8Distance: 1.1 mi
- 8/10Stewarts Creek High SchoolGrades: 9-12Distance: 1.3 mi

