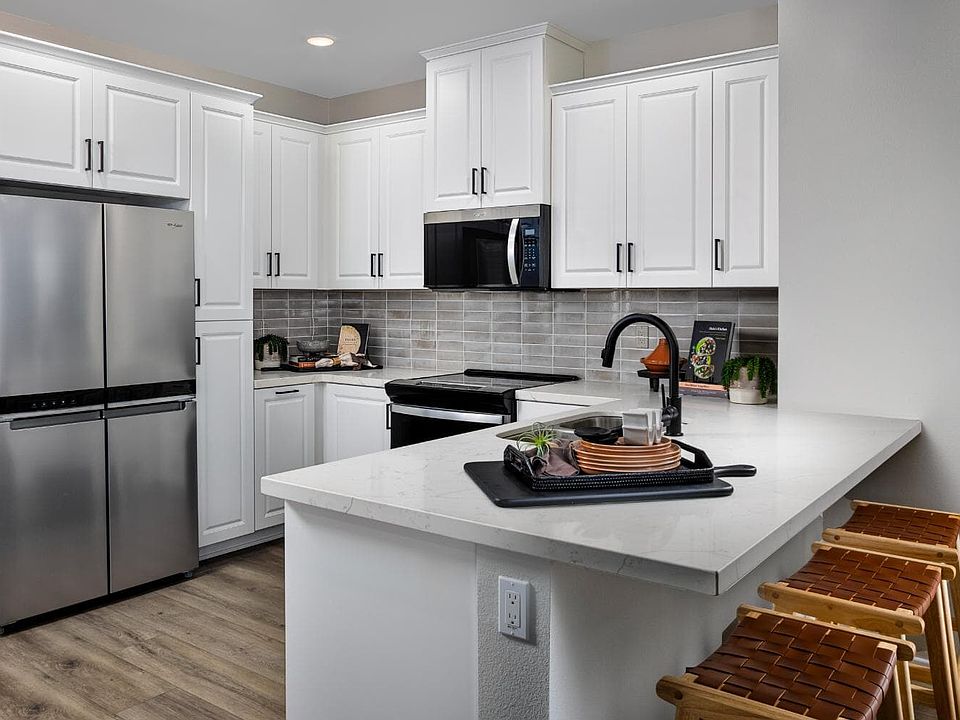A grand entry! Appreciate a memorable sense of arrival upon entering this spacious and light-filled living area! Al fresco dining is a breeze with the convenient sliding glass door that opens to your patio off the dining area. Upstairs, the pri
Special offer
from $599,800
Buildable plan: 3, Bloom at Edenglen, Ontario, CA 91761
3beds
1,530sqft
Townhouse
Built in 2025
-- sqft lot
$600,200 Zestimate®
$392/sqft
$-- HOA
Buildable plan
This is a floor plan you could choose to build within this community.
View move-in ready homes- 21 |
- 2 |
Travel times
Schedule tour
Select your preferred tour type — either in-person or real-time video tour — then discuss available options with the builder representative you're connected with.
Facts & features
Interior
Bedrooms & bathrooms
- Bedrooms: 3
- Bathrooms: 3
- Full bathrooms: 2
- 1/2 bathrooms: 1
Interior area
- Total interior livable area: 1,530 sqft
Video & virtual tour
Property
Parking
- Total spaces: 2
- Parking features: Garage
- Garage spaces: 2
Features
- Levels: 2.0
- Stories: 2
Construction
Type & style
- Home type: Townhouse
- Property subtype: Townhouse
Condition
- New Construction
- New construction: Yes
Details
- Builder name: Brookfield Residential
Community & HOA
Community
- Subdivision: Bloom at Edenglen
Location
- Region: Ontario
Financial & listing details
- Price per square foot: $392/sqft
- Date on market: 8/20/2025
About the community
It's time for something new- Bloom at Edenglen in Ontario! Four modern, two-story townhome floorplans offer you the opportunity for homeownership in the intimate, lushly landscaped and established community of Edenglen, at the intersection of Riversi
Rates as Low as 2.99% + $12,000 in Closing Costs
With rates as low as 2.99%* for a limited time, Brookfield Residential makes it simple to step into a home you'll love.Source: Brookfield Residential

