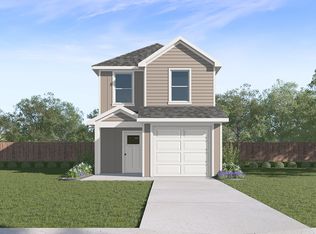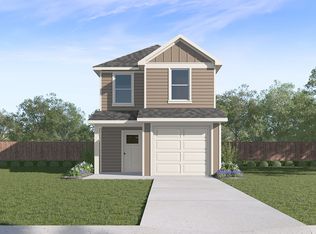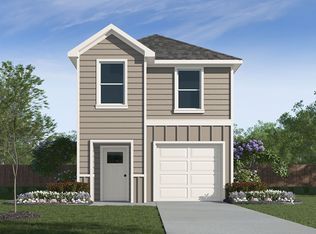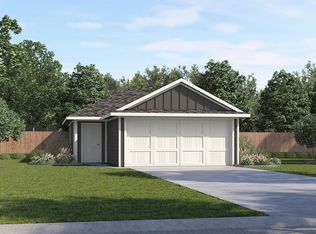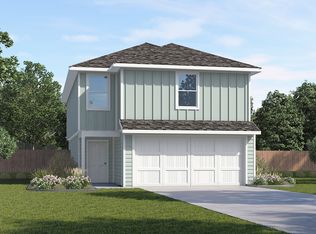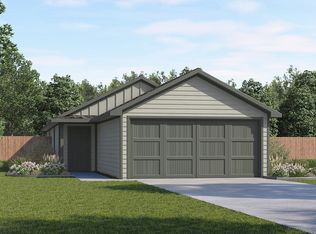Buildable plan: The Emory, Blue Ridge Ranch, San Antonio, TX 78222
Buildable plan
This is a floor plan you could choose to build within this community.
View move-in ready homesWhat's special
- 20 |
- 1 |
Travel times
Schedule tour
Select your preferred tour type — either in-person or real-time video tour — then discuss available options with the builder representative you're connected with.
Facts & features
Interior
Bedrooms & bathrooms
- Bedrooms: 5
- Bathrooms: 3
- Full bathrooms: 2
- 1/2 bathrooms: 1
Interior area
- Total interior livable area: 1,971 sqft
Property
Parking
- Total spaces: 2
- Parking features: Garage
- Garage spaces: 2
Features
- Levels: 2.0
- Stories: 2
Construction
Type & style
- Home type: SingleFamily
- Property subtype: Single Family Residence
Condition
- New Construction
- New construction: Yes
Details
- Builder name: D.R. Horton
Community & HOA
Community
- Subdivision: Blue Ridge Ranch
Location
- Region: San Antonio
Financial & listing details
- Price per square foot: $142/sqft
- Date on market: 11/11/2025
About the community
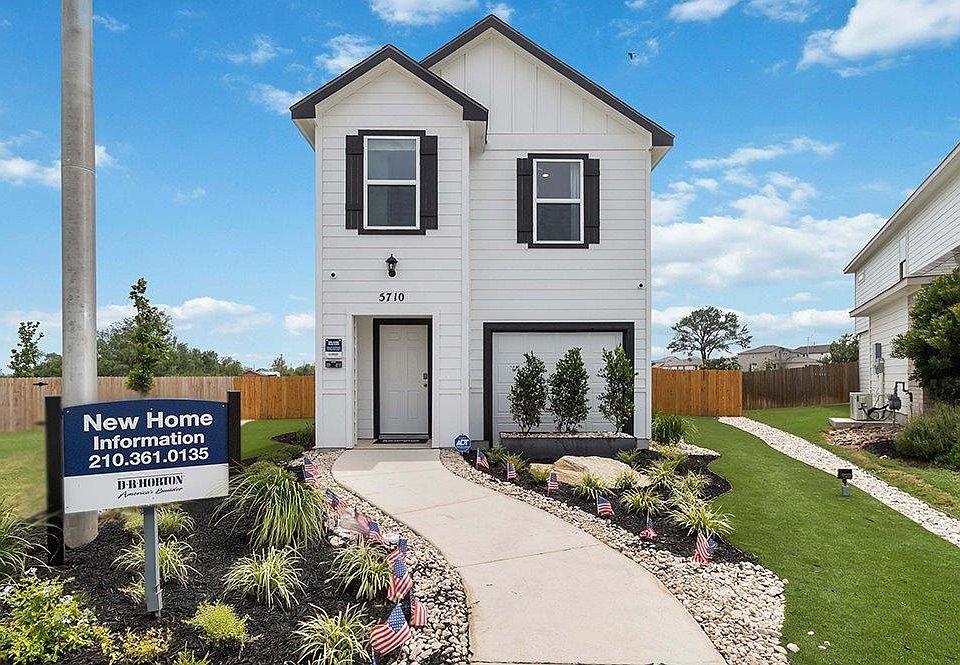
Source: DR Horton
15 homes in this community
Available homes
| Listing | Price | Bed / bath | Status |
|---|---|---|---|
| 5907 Cinnabar Corner | $196,000 | 2 bed / 3 bath | Available |
| 5935 Celestite Bend | $196,000 | 2 bed / 3 bath | Available |
| 5959 Celestite Bend | $196,000 | 2 bed / 3 bath | Available |
| 4734 Beryl Loop | $200,025 | 2 bed / 3 bath | Available |
| 5919 Cinnabar Corner | $196,000 | 2 bed / 3 bath | Pending |
| 5934 Cinnabar Corner | $225,000 | 2 bed / 3 bath | Pending |
| 5947 Celestite Bend | $225,000 | 2 bed / 3 bath | Pending |
| 5923 Cinnabar Corner | $234,499 | 3 bed / 3 bath | Pending |
| 5931 Shale Cove | $244,000 | 3 bed / 2 bath | Pending |
| 5930 Cinnabar Corner | $244,499 | 4 bed / 3 bath | Pending |
| 5938 Cinnabar Corner | $245,000 | 4 bed / 3 bath | Pending |
| 5946 Cinnabar Corner | $245,000 | 4 bed / 3 bath | Pending |
| 5903 Cinnabar Corner | $249,499 | 4 bed / 3 bath | Pending |
| 5935 Shale Cove | $259,500 | 4 bed / 2 bath | Pending |
| 5919 Shale Cove | $271,000 | 5 bed / 3 bath | Pending |
Source: DR Horton
Contact builder

By pressing Contact builder, you agree that Zillow Group and other real estate professionals may call/text you about your inquiry, which may involve use of automated means and prerecorded/artificial voices and applies even if you are registered on a national or state Do Not Call list. You don't need to consent as a condition of buying any property, goods, or services. Message/data rates may apply. You also agree to our Terms of Use.
Learn how to advertise your homesEstimated market value
$267,300
$254,000 - $281,000
$1,924/mo
Price history
| Date | Event | Price |
|---|---|---|
| 9/10/2025 | Listed for sale | $279,000$142/sqft |
Source: | ||
Public tax history
Monthly payment
Neighborhood: 78222
Nearby schools
GreatSchools rating
- 2/10Sinclair Elementary SchoolGrades: PK-5Distance: 1 mi
- 3/10Legacy Middle SchoolGrades: 6-8Distance: 1.3 mi
- 3/10East Central High SchoolGrades: 9-12Distance: 5.1 mi
Schools provided by the builder
- Elementary: Sinclair Elementary
- Middle: Legacy Middle School
- High: East Central High School
- District: East Central Independent School District
Source: DR Horton. This data may not be complete. We recommend contacting the local school district to confirm school assignments for this home.
