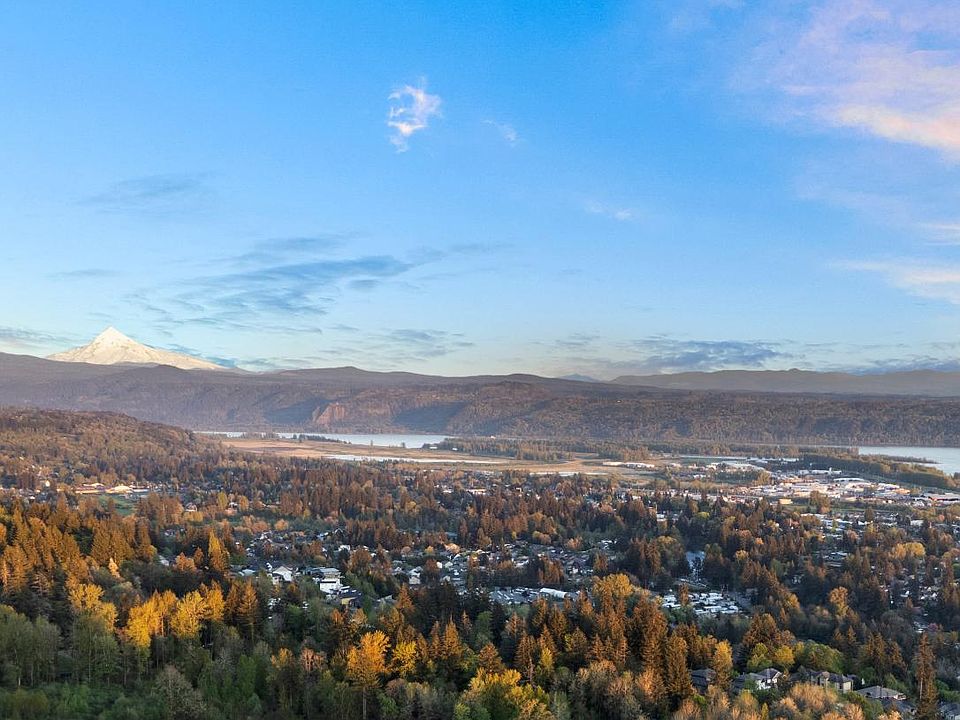The Stratus home design features an inviting floor plan with thoughtfully designed living spaces. A dramatic two-story foyer leads past a flexible front room ideal as a home office, hobby space, or multi-generational suite. Beyond, the spacious two-story great room with a cozy fireplace flows into the kitchen, complete with a center island, walk-in pantry, and casual dining area. A main-floor secondary bedroom with access to a full bath offers comfort and privacy for guests or family. Upstairs, the luxurious primary suite includes a walk-in closet and spa-like bath with dual vanities, a soaking tub, shower, and private water closet. Three secondary bedrooms one with a private bath and two sharing a full hall bath surround a central loft that overlooks the great room. A finished basement expands the home s living space with an additional bedroom and nearby bath. Additional highlights include two covered decks, a dedicated laundry room, everyday entry, and an optional finished flex space off the three-car garage.
New construction
from $1,654,995
Buildable plan: Stratus, Bluffs at Granite Highlands, Washougal, WA 98671
6beds
4,410sqft
Single Family Residence
Built in 2025
-- sqft lot
$-- Zestimate®
$375/sqft
$-- HOA
Buildable plan
This is a floor plan you could choose to build within this community.
View move-in ready homesWhat's special
Central loftCozy fireplaceFinished basementMain-floor secondary bedroomThree-car garageFinished flex spaceLuxurious primary suite
Call: (360) 838-5719
- 6 |
- 0 |
Travel times
Facts & features
Interior
Bedrooms & bathrooms
- Bedrooms: 6
- Bathrooms: 5
- Full bathrooms: 5
Interior area
- Total interior livable area: 4,410 sqft
Video & virtual tour
Property
Parking
- Total spaces: 3
- Parking features: Garage
- Garage spaces: 3
Features
- Levels: 3.0
- Stories: 3
Construction
Type & style
- Home type: SingleFamily
- Property subtype: Single Family Residence
Condition
- New Construction
- New construction: Yes
Details
- Builder name: Toll Brothers
Community & HOA
Community
- Subdivision: Bluffs at Granite Highlands
Location
- Region: Washougal
Financial & listing details
- Price per square foot: $375/sqft
- Date on market: 8/29/2025
About the community
Perched above the Columbia River with sweeping water and mountain views, Bluffs at Granite Highlands offers a rare opportunity to create your dream home in a one-of-a-kind location. This luxury community features stunning new single-family homes in Washougal, WA, near Camas, with select home sites tucked behind an exclusive gated entrance. Expansive two- and three-story home designs range from 3,844 to 4,541 square feet with modern, open floor plans and the opportunity to choose from hundreds of high-end personalization options at the Toll Brothers Design Studio. Versatile options including daylight basements, single-level living, lofts, flex rooms, and first-floor bedrooms allow you to design your home to fit your lifestyle. Enjoy the tax advantages of living in Washington State and the conveniences of nearby Portland, OR, and Vancouver, WA, when you call this community home. Outdoor recreation abounds, from meandering trails to glistening lakes and rivers, and the Portland International Airport is just a short drive away. Nearby downtown Camas brims with small-town charm, featuring a unique array of shops and eateries along its tree-lined streets. Find your new home in Bluffs at Granite Highlands and discover a new view on luxury living against the backdrop of the area s unparalleled natural beauty. Home price does not include any home site premium.
Source: Toll Brothers Inc.

