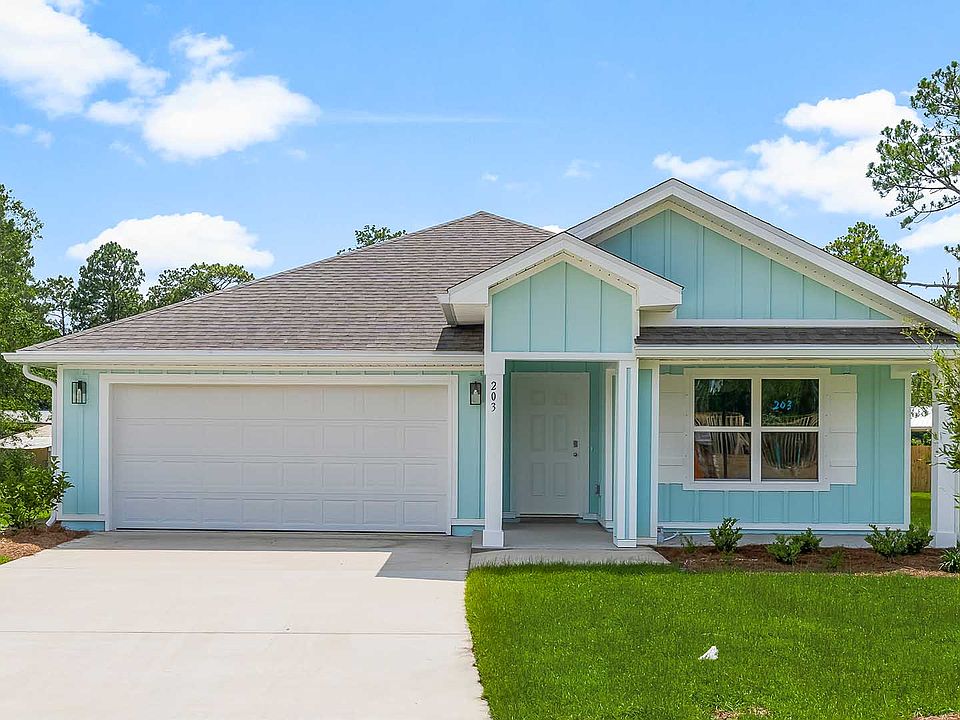The Cali is a new home floor plan at The Bluffs in Freeport, Florida. This spectacular floor plan is a 4-bedroom, 2-bathroom home with a two-car garage. The Cali floor plan features a large covered front porch with space for a sitting area. As you enter this home you will find a long hallway leading to the living area. Two bedrooms are off the entry with a full bathroom in between. Across the hall is a fourth bedroom and large laundry room. The fourth bedroom is a perfect space for a den or even a home office. Continuing down the hall, you will find yourself at an open kitchen with center island, a large dining space and comfortable living area. The primary bedroom is found at the back of the home and features a large bathroom with dual sink vanity, separate shower, large soak tub and a large closet.
The interior features of the Cali include EVP flooring in the main living areas and bathrooms and plush carpet in each bedroom. The kitchen is well appointed with a large center island, granite countertops and beautiful white cabinetry. Prep and clean up from all your meals with your name brand stainless-steel appliances including a smooth top stove, microwave and dishwasher. A Smart Home Technology package is included with a Qolsys IQ Touch panel, a DEAK0 Smart Switch and smart thermostat and KwikSet Keyless entry. The panel can be integrated with your lighting, thermostat and even secure your home from single touch.
New construction
from $349,900
Buildable plan: Cali, The Bluffs at Magnolia Phase III, Freeport, FL 32439
4beds
1,799sqft
Single Family Residence
Built in 2025
-- sqft lot
$349,500 Zestimate®
$194/sqft
$-- HOA
Buildable plan
This is a floor plan you could choose to build within this community.
View move-in ready homes- 57 |
- 4 |
Likely to sell faster than
Travel times
Schedule tour
Select your preferred tour type — either in-person or real-time video tour — then discuss available options with the builder representative you're connected with.
Facts & features
Interior
Bedrooms & bathrooms
- Bedrooms: 4
- Bathrooms: 2
- Full bathrooms: 2
Interior area
- Total interior livable area: 1,799 sqft
Video & virtual tour
Property
Parking
- Total spaces: 2
- Parking features: Garage
- Garage spaces: 2
Features
- Levels: 1.0
- Stories: 1
Construction
Type & style
- Home type: SingleFamily
- Property subtype: Single Family Residence
Condition
- New Construction
- New construction: Yes
Details
- Builder name: D.R. Horton
Community & HOA
Community
- Subdivision: The Bluffs at Magnolia Phase III
Location
- Region: Freeport
Financial & listing details
- Price per square foot: $194/sqft
- Date on market: 8/30/2025
About the community
Welcome to Phase III of Magnolia at The Bluffs in Freeport Florida. This new home community will have five floorplans to suit every need with three and four bedroom options available. These homes will have EVP flooring throughout the main living areas and carpet in the bedrooms, an appliance package in the kitchen that will include a smooth top stove, microwave and dishwasher as well as granite countertop to complement the white cabinetry.
Magnolia at the Bluffs is located just off Highway 331 and is a short drive to beautiful beaches of South Walton and the scenic Highway 30 A corridor. For our military personnel this community is located just 45 minutes from Eglin Air Foce Base. You will find schools nearby as well as grocery stores and for the outdoor enthusiast, Freeport Florida has parks and water access points.
Source: DR Horton

