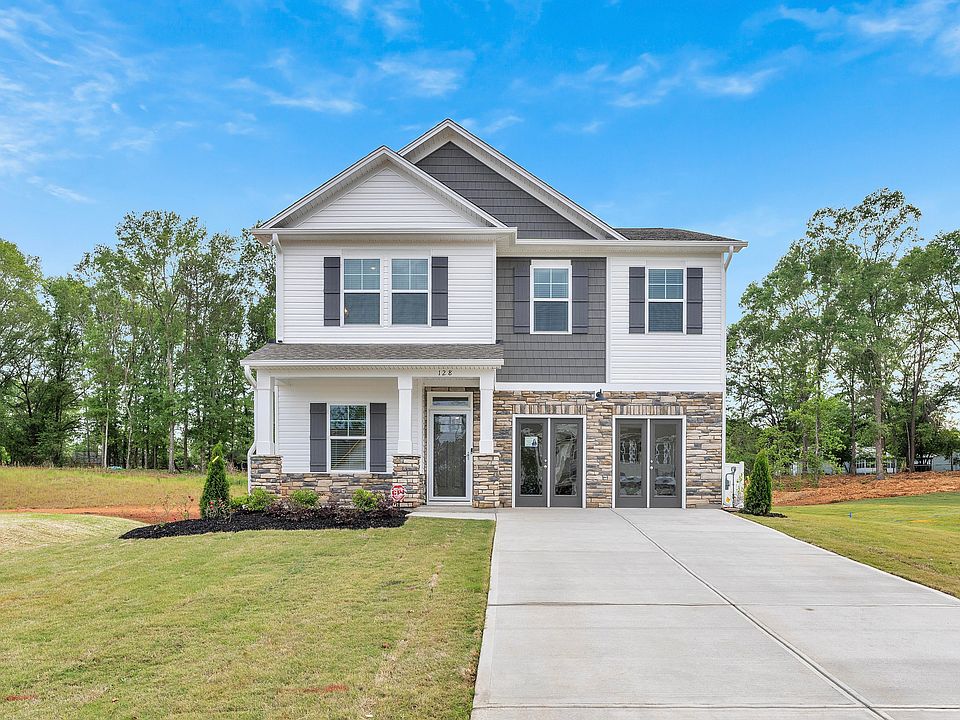The Buck Island II offers 1,795 square feet of comfortable living space, thoughtfully designed with three bedrooms and two-and-a-half bathrooms. Several exterior elevations are available, providing a variety of brick and stone options to personalize your home's exterior. The main level features an open floor plan, seamlessly connecting the spacious great room, dining area, and kitchen. A convenient powder room is also located on the main level. The private owner's suite is conveniently located upstairs, offering a tranquil retreat with a walk-in closet and en-suite bathroom, which includes options for a tile shower and a luxurious soaking tub. Two additional well-appointed bedrooms share a hall bathroom on the second floor. Optional upgrades include covered and screened patios, adding valuable outdoor living space. Fireplaces (both standard and stone) are available, adding warmth and ambiance. Optional upgrades also include a raised bar in the kitchen, tile showers, and upgraded laundry cabinets. The Buck Island II is a perfect blend of open-concept living and private retreats, creating a home that is both stylish and functional.
from $286,900
Buildable plan: Buck Island II, Blythewood Farms, Blythewood, SC 29016
3beds
1,795sqft
Single Family Residence
Built in 2025
-- sqft lot
$-- Zestimate®
$160/sqft
$-- HOA
Buildable plan
This is a floor plan you could choose to build within this community.
View move-in ready homesWhat's special
Spacious great roomTranquil retreatEn-suite bathroomDining areaOpen floor planCovered and screened patiosWell-appointed bedrooms
Call: (803) 784-8862
- 35 |
- 4 |
Travel times
Schedule tour
Select your preferred tour type — either in-person or real-time video tour — then discuss available options with the builder representative you're connected with.
Facts & features
Interior
Bedrooms & bathrooms
- Bedrooms: 3
- Bathrooms: 3
- Full bathrooms: 2
- 1/2 bathrooms: 1
Heating
- Natural Gas, Electric
Cooling
- Central Air
Features
- Wired for Data
Interior area
- Total interior livable area: 1,795 sqft
Video & virtual tour
Property
Parking
- Total spaces: 2
- Parking features: Attached
- Attached garage spaces: 2
Features
- Levels: 2.0
- Stories: 2
- Patio & porch: Patio
Construction
Type & style
- Home type: SingleFamily
- Property subtype: Single Family Residence
Materials
- Shingle Siding, Brick, Wood Siding, Other, Vinyl Siding
Condition
- New Construction
- New construction: Yes
Details
- Builder name: Great Southern Homes
Community & HOA
Community
- Subdivision: Blythewood Farms
Location
- Region: Blythewood
Financial & listing details
- Price per square foot: $160/sqft
- Date on market: 10/23/2025
About the community
Pool
Our Blythewood Farms community is truly the crown jewel of Blythewood and Columbia Northeast, South Carolina. Spanning more than 240 acres, this impressive new home community in Blythewood, SC offers a variety of home designs, scenic views and family-friendly amenities, all built by our team at Great Southern Homes, one of the state's most trusted home builders.
Conveniently located near Interstate 77, Blythewood Farms provides quick access to downtown Columbia, Fort Jackson and other major employers. Families will love being zoned to highly rated school districts with Blythewood High, Blythewood Middle and Langford Elementary all nearby.
Homes at Blythewood Farms showcase traditional and craftsman-inspired designs with durable exteriors of brick, stone and vinyl siding. Inside, you'll find energy-efficient GreenSmart homes equipped with home automation technology, providing comfort, savings and sustainability.
The community itself offers resort-style living, featuring a pool, cabana, sidewalks, cul-de-sacs and decorative streetlights that create a safe and welcoming atmosphere. Whether you're searching for new homes in Blythewood, SC or trusted home builders near Columbia, Blythewood Farms offers the ideal mix of value, quality and convenience, all in one extraordinary location.
Source: Great Southern Homes

