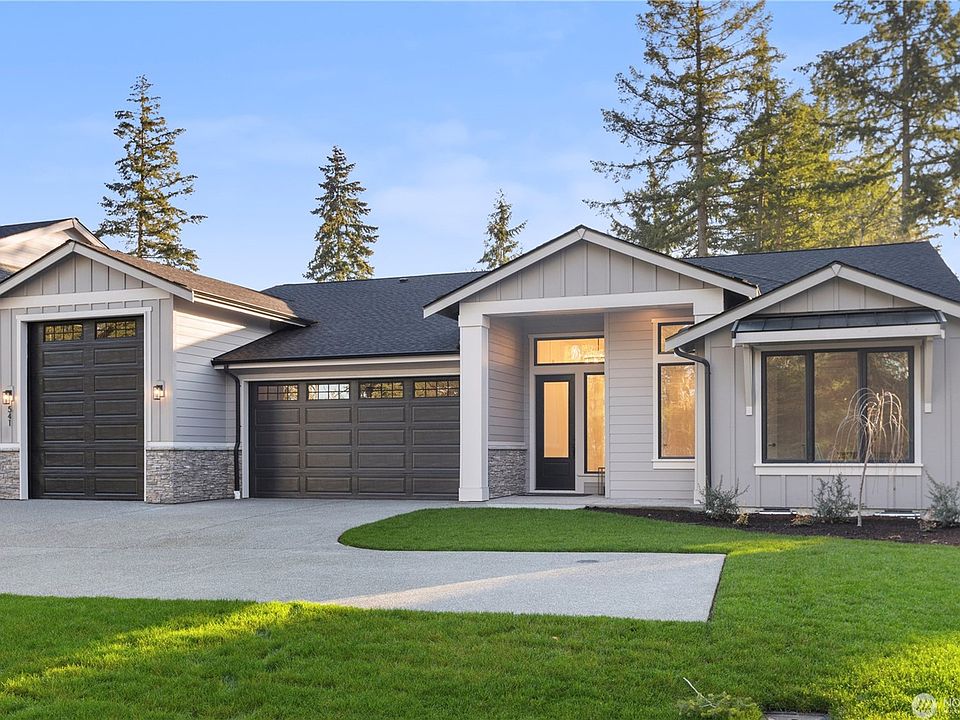Discover thoughtful single-level living in this beautifully designed rambler, offering open spaces, private bedroom wings, and exceptional everyday functionality. A welcoming foyer leads into an office alcove-perfect for remote work or homework space-and flows seamlessly into the expansive great room. Oversized windows and effortless connection to the covered outdoor living area make this the ideal gathering place for entertaining or relaxing.
The gourmet kitchen is a true showpiece, featuring an oversized island, generous prep area, walk-in pantry, and dedicated dining space. Designed with both style and efficiency in mind, this layout keeps everything within reach while offering plenty of room for hosting.
The luxurious primary suite is privately situated and includes a spacious bedroom, spa-inspired bath with dual vanities, soaking tub, walk-in shower, and an oversized walk-in closet. A hallway powder room and suite-entry offer convenience and privacy.
On the opposite side of the home, two additional bedrooms share a full bath, creating perfect separation of space for guests, kids, or multigenerational living. Everyday organization is made easy with a large mud room, separate utility room with built-ins, and direct access to the 3-car garage.
With its functional flow, flexible spaces, and elevated finishes, this floor plan blends comfort and convenience with modern Northwest living.
New construction
from $1,024,950
Buildable plan: 2514, Boise Creek Cove, Enumclaw, WA 98022
3beds
2,514sqft
Single Family Residence
Built in 2025
-- sqft lot
$1,023,100 Zestimate®
$408/sqft
$-- HOA
Buildable plan
This is a floor plan you could choose to build within this community.
View move-in ready homesWhat's special
Gourmet kitchenHallway powder roomOversized islandOversized windowsSingle-level livingLuxurious primary suiteOpen spaces
- 79 |
- 1 |
Travel times
Schedule tour
Facts & features
Interior
Bedrooms & bathrooms
- Bedrooms: 3
- Bathrooms: 3
- Full bathrooms: 2
- 1/2 bathrooms: 1
Heating
- Heat Pump, Forced Air
Cooling
- Central Air
Features
- Walk-In Closet(s)
- Has fireplace: Yes
Interior area
- Total interior livable area: 2,514 sqft
Video & virtual tour
Property
Parking
- Total spaces: 3
- Parking features: Attached
- Attached garage spaces: 3
Features
- Levels: 1.0
- Stories: 1
- Patio & porch: Patio
Construction
Type & style
- Home type: SingleFamily
- Property subtype: Single Family Residence
Materials
- Concrete
- Roof: Composition
Condition
- New Construction
- New construction: Yes
Details
- Builder name: JK Monarch Fine Homes
Community & HOA
Community
- Subdivision: Boise Creek Cove
Location
- Region: Enumclaw
Financial & listing details
- Price per square foot: $408/sqft
- Date on market: 11/21/2025
About the community
Welcome to Enumclaw's newest community, where small-town charm meets modern living. Nestled in the heart of historic Enumclaw, WA, our neighborhood offers the perfect balance of convenience and natural beauty - just steps from vibrant local shopping, scenic hiking trails, and the beloved King County Fair. Whether you're raising a family or looking to downsize in style, our semi-custom ramblers, 2 stories, and homes with ADUs are designed to fit your lifestyle with comfort and flexibility. Discover the warmth of a tight-knit, family-friendly community in one of Washington's most picturesque settings.

1662 Battersby Ave E, Enumclaw, WA 98022
Source: JK Monarch Fine Homes
