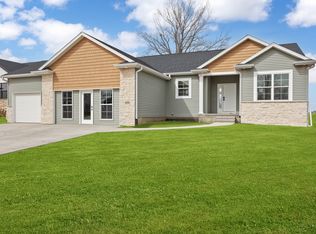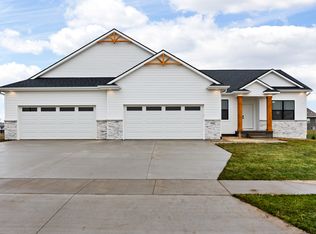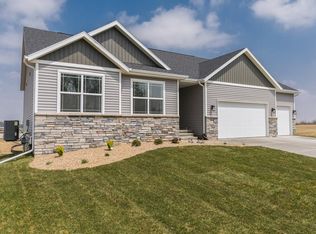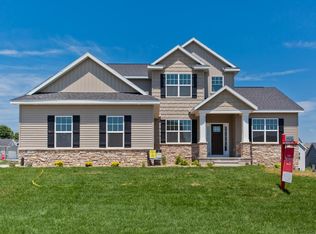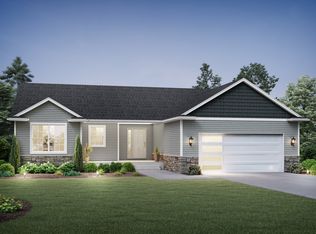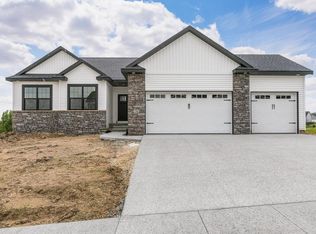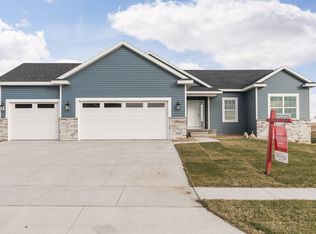Buildable plan: Warren - Heritage, Bowman Meadows, Cedar Rapids, IA 52402
Buildable plan
This is a floor plan you could choose to build within this community.
View move-in ready homesWhat's special
- 57 |
- 2 |
Travel times
Schedule tour
Select your preferred tour type — either in-person or real-time video tour — then discuss available options with the builder representative you're connected with.
Facts & features
Interior
Bedrooms & bathrooms
- Bedrooms: 3
- Bathrooms: 2
- Full bathrooms: 2
Heating
- Natural Gas, Forced Air
Cooling
- Central Air
Features
- Wired for Data, Walk-In Closet(s)
- Has fireplace: Yes
Interior area
- Total interior livable area: 1,584 sqft
Property
Parking
- Total spaces: 2
- Parking features: Attached
- Attached garage spaces: 2
Features
- Levels: 1.0
- Stories: 1
- Patio & porch: Patio
Construction
Type & style
- Home type: SingleFamily
- Property subtype: Single Family Residence
Materials
- Stone, Vinyl Siding
- Roof: Asphalt,Shake
Condition
- New Construction
- New construction: Yes
Details
- Builder name: Skogman Homes
Community & HOA
Community
- Subdivision: Bowman Meadows
Location
- Region: Cedar Rapids
Financial & listing details
- Price per square foot: $258/sqft
- Date on market: 12/12/2025
About the community
Source: Skogman Homes
10 homes in this community
Available homes
| Listing | Price | Bed / bath | Status |
|---|---|---|---|
| 334 Quiver Ct | $330,000 | 2 bed / 2 bath | Available |
| 1932 Bowstring Dr | $368,700 | 3 bed / 3 bath | Available |
| 840 Longbow Ct | $485,000 | 4 bed / 3 bath | Available |
| 332 Quiver Ct | $330,000 | 2 bed / 2 bath | Pending |
| 1089 Archer Dr | $515,000 | 4 bed / 3 bath | Pending |
| 1074 Archer Dr | $541,000 | 5 bed / 3 bath | Pending |
| 1080 Everdeen Ct | $578,888 | 5 bed / 3 bath | Pending |
Available lots
| Listing | Price | Bed / bath | Status |
|---|---|---|---|
| 1086 Everdeen Ct | $408,000+ | 3 bed / 2 bath | Customizable |
| 829 Longbow Ct | $419,000+ | 3 bed / 2 bath | Customizable |
| 828 Longbow Ct | $506,000+ | 4 bed / 3 bath | Customizable |
Source: Skogman Homes
Contact builder
By pressing Contact builder, you agree that Zillow Group and other real estate professionals may call/text you about your inquiry, which may involve use of automated means and prerecorded/artificial voices and applies even if you are registered on a national or state Do Not Call list. You don't need to consent as a condition of buying any property, goods, or services. Message/data rates may apply. You also agree to our Terms of Use.
Learn how to advertise your homesEstimated market value
Not available
Estimated sales range
Not available
$2,223/mo
Price history
| Date | Event | Price |
|---|---|---|
| 12/12/2025 | Price change | $408,000+2%$258/sqft |
Source: Skogman Homes Report a problem | ||
| 3/23/2025 | Price change | $400,000+8.4%$253/sqft |
Source: Skogman Homes Report a problem | ||
| 3/4/2025 | Price change | $369,000+2.4%$233/sqft |
Source: Skogman Homes Report a problem | ||
| 4/17/2024 | Listed for sale | $360,500-0.8%$228/sqft |
Source: Skogman Homes Report a problem | ||
| 12/7/2023 | Listing removed | -- |
Source: Skogman Homes Report a problem | ||
Public tax history
Monthly payment
Neighborhood: 52402
Nearby schools
GreatSchools rating
- 7/10Vernon Middle SchoolGrades: 5-8Distance: 1.4 mi
- 6/10Marion High SchoolGrades: 9-12Distance: 1.9 mi
- 5/10Francis Marion Intermediate SchoolGrades: 3-4Distance: 1.8 mi
Schools provided by the builder
- Elementary: Longfellow
- Middle: Vernon
- High: Marion High School
- District: MARION INDEPENDENT SCHOOL DISTRICT
Source: Skogman Homes. This data may not be complete. We recommend contacting the local school district to confirm school assignments for this home.
