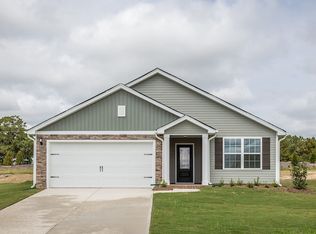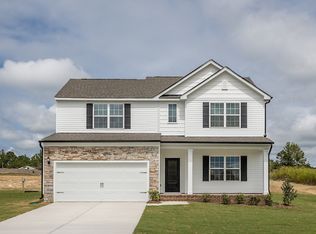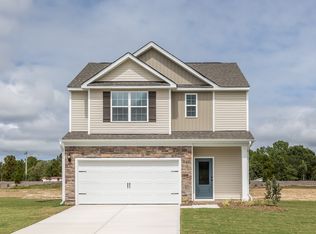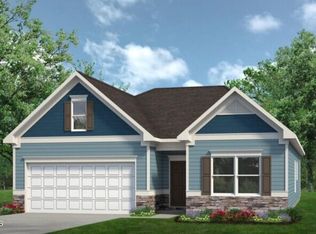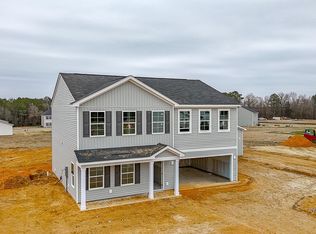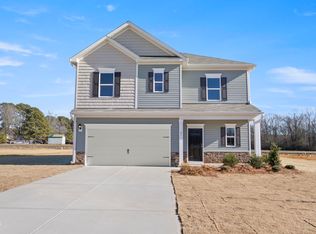Buildable plan: Avery, Brayden Preserve, Broadway, NC 27505
Buildable plan
This is a floor plan you could choose to build within this community.
View move-in ready homesWhat's special
- 19 |
- 0 |
Travel times
Schedule tour
Select your preferred tour type — either in-person or real-time video tour — then discuss available options with the builder representative you're connected with.
Facts & features
Interior
Bedrooms & bathrooms
- Bedrooms: 3
- Bathrooms: 3
- Full bathrooms: 2
- 1/2 bathrooms: 1
Heating
- Electric
Cooling
- Central Air
Interior area
- Total interior livable area: 1,800 sqft
Video & virtual tour
Property
Parking
- Total spaces: 2
- Parking features: Attached
- Attached garage spaces: 2
Features
- Levels: 2.0
- Stories: 2
Construction
Type & style
- Home type: SingleFamily
- Property subtype: Single Family Residence
Materials
- Other
- Roof: Asphalt
Condition
- New Construction
- New construction: Yes
Details
- Builder name: LGI Homes
Community & HOA
Community
- Subdivision: Brayden Preserve
HOA
- Has HOA: Yes
- HOA fee: $50 monthly
Location
- Region: Broadway
Financial & listing details
- Price per square foot: $200/sqft
- Date on market: 1/6/2026
About the community
Source: LGI Homes
4 homes in this community
Available homes
| Listing | Price | Bed / bath | Status |
|---|---|---|---|
| 47 Laforce Ln | $353,900 | 3 bed / 3 bath | Available |
| 95 Laforce Ln | $359,900 | 3 bed / 3 bath | Available |
| 159 Empress St | $395,900 | 4 bed / 3 bath | Available |
| 45 Empress St | $383,900 | 4 bed / 3 bath | Pending |
Source: LGI Homes
Contact builder

By pressing Contact builder, you agree that Zillow Group and other real estate professionals may call/text you about your inquiry, which may involve use of automated means and prerecorded/artificial voices and applies even if you are registered on a national or state Do Not Call list. You don't need to consent as a condition of buying any property, goods, or services. Message/data rates may apply. You also agree to our Terms of Use.
Learn how to advertise your homesEstimated market value
Not available
Estimated sales range
Not available
$2,156/mo
Price history
| Date | Event | Price |
|---|---|---|
| 12/23/2025 | Price change | $359,900+1.4%$200/sqft |
Source: | ||
| 10/3/2025 | Price change | $354,900-1.4%$197/sqft |
Source: | ||
| 10/1/2025 | Price change | $359,900+1.1%$200/sqft |
Source: | ||
| 8/11/2025 | Listed for sale | $355,900$198/sqft |
Source: | ||
Public tax history
Monthly payment
Neighborhood: 27505
Nearby schools
GreatSchools rating
- 1/10Boone Trail ElementaryGrades: PK-5Distance: 2.1 mi
- 7/10Western Harnett MiddleGrades: 6-8Distance: 5.8 mi
- 3/10Western Harnett HighGrades: 9-12Distance: 5.7 mi
Schools provided by the builder
- Elementary: Boone Trail Elementary School
- Middle: Western Harnett Middle School
- High: Western Harnett High School
- District: Western Harnett
Source: LGI Homes. This data may not be complete. We recommend contacting the local school district to confirm school assignments for this home.
