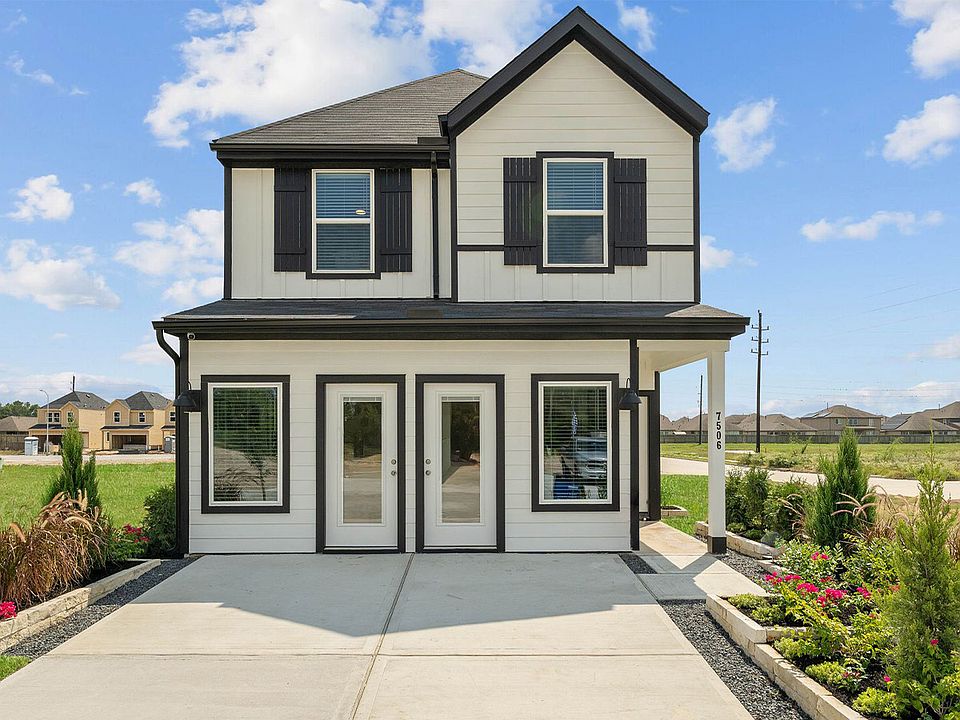Welcome to the Gardenia floor plan, a beautifully designed two-story home that spans 1,381 square feet, complete with a spacious two-car garage. As you step inside, you're greeted by a welcoming front foyer that seamlessly flows into the open-concept dining, living, and kitchen area, perfect for family gatherings and entertaining guests. The kitchen features a stylish island, providing extra storage space and seating options for added convenience.
Conveniently located off the dining area is a half bathroom, ideal for entertaining guests. Step outside to the backyard, where you'll find a covered patio perfect for relaxing, along with an additional storage unit to keep your outdoor essentials organized.
Upstairs, you'll discover a well-designed layout starting with a dedicated laundry room that includes a shelf for additional storage. To the right of the staircase, two secondary bedrooms each come with their own walk-in closet, offering plenty of storage space. The secondary bathroom features a standing tub and a one-sink vanity, designed for both comfort and practicality.
Further down the hallway, the luxurious primary bedroom awaits, located towards the front of the home for added privacy. The adjoining primary bathroom offers a two-sink vanity, a standing shower, and a spacious walk-in closet, ensuring you have all the room you need.
Pictures, photographs, colors, features, and sizes are for illustration purposes only and will vary from the homes as built.
New construction
from $266,990
Buildable plan: Plan V22G, Bridges on Lake Houston Villas, Humble, TX 77346
3beds
1,381sqft
Single Family Residence
Built in 2025
-- sqft lot
$265,700 Zestimate®
$193/sqft
$-- HOA
Buildable plan
This is a floor plan you could choose to build within this community.
View move-in ready homesWhat's special
Covered patioStylish islandSpacious walk-in closetStanding tubWalk-in closetDedicated laundry roomAdditional storage unit
- 40 |
- 4 |
Travel times
Schedule tour
Select your preferred tour type — either in-person or real-time video tour — then discuss available options with the builder representative you're connected with.
Facts & features
Interior
Bedrooms & bathrooms
- Bedrooms: 3
- Bathrooms: 3
- Full bathrooms: 2
- 1/2 bathrooms: 1
Interior area
- Total interior livable area: 1,381 sqft
Property
Parking
- Total spaces: 2
- Parking features: Garage
- Garage spaces: 2
Features
- Levels: 2.0
- Stories: 2
Construction
Type & style
- Home type: SingleFamily
- Property subtype: Single Family Residence
Condition
- New Construction
- New construction: Yes
Details
- Builder name: D.R. Horton
Community & HOA
Community
- Subdivision: Bridges on Lake Houston Villas
Location
- Region: Humble
Financial & listing details
- Price per square foot: $193/sqft
- Date on market: 10/6/2025
About the community
Welcome to Bridges on Lake Houston Villas, a charming community offering both convenience and tranquility. Ideally located near Will Clayton Parkway and West Lake Houston Parkway, residents enjoy easy access to I-69, making commutes to Downtown Houston and surrounding areas a breeze. Whether you're headed to work or planning a night out, you're just minutes away from the best that Houston has to offer.
Nature lovers will appreciate being close to the peaceful shores of Lake Houston, where hiking, biking, boating, and fishing are part of everyday life. With shopping, dining, and entertainment options nearby, Bridges on Lake Houston Villas offers the perfect blend of outdoor adventure and city convenience. This is more than a place to live - it's a lifestyle you'll love.

7506 Bella Springs Drive, Humble, TX 77346
Source: DR Horton
