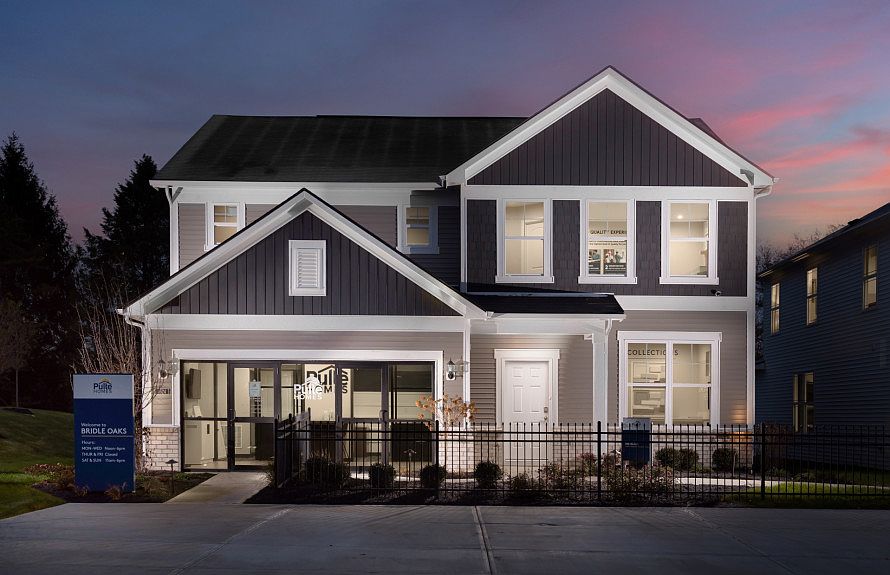The planning that went into The Fifth Avenue shows. The wide Everyday Entry® connects to a Pulte Planning Center®, and the kitchen (with central island and large corner pantry) opens to an outdoor living area, café space, and naturally lit gathering room - giving families lots of options. An upstairs loft is well placed, so kids can play without disturbing the serenity of the Owner's Suite.
New construction
from $375,990
6868 Seabiscuit Rd, Whitestown, IN 46075
3beds
--sqft
Single Family Residence
Built in 2025
-- sqft lot
$373,400 Zestimate®
$155/sqft
$-- HOA
Empty lot
Start from scratch — choose the details to create your dream home from the ground up.
- 441 |
- 21 |
Travel times
Facts & features
Interior
Bedrooms & bathrooms
- Bedrooms: 3
- Bathrooms: 3
- Full bathrooms: 2
- 1/2 bathrooms: 1
Interior area
- Total interior livable area: 2,426 sqft
Video & virtual tour
Property
Parking
- Total spaces: 2
- Parking features: Garage
- Garage spaces: 2
Features
- Levels: 2.0
- Stories: 2
Details
- Parcel number: 060819000088146019
Community & HOA
Community
- Subdivision: Bridle Oaks
Location
- Region: Whitestown
Financial & listing details
- Price per square foot: $155/sqft
- Tax assessed value: $600
- Date on market: 3/24/2025
About the community
Nestled just outside downtown Whitestown, Bridle Oaks features family-friendly amenities minutes from shopping, dining, and entertainment. This well-designed community offers innovative new homes with direct access to the Big 4 Rail Trail as well as a playground, open space, and picturesque lakes. Our collection of new construction two-story homes boast the space and open concept layout you crave.
Source: Pulte

