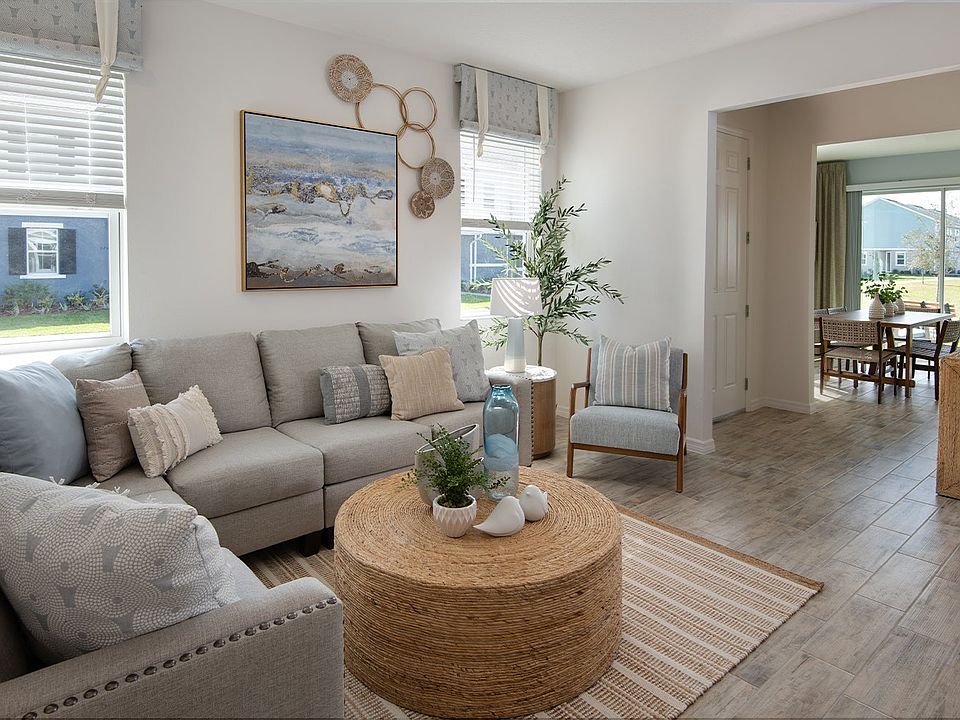The Kennedy welcomes guests into the foyer and open family room with a powder room, and kitchen with dining area, all with tile floors throughout the first floor. A single-car garage opens into the home's foyer. Head upstairs to the second floor which opens to a flexible space to fit a variety of family needs including a desk or reading area. As well, the second floor has a convenient laundry closet, two bedrooms and a full bath. The owner's suite has a desirable walk-in-closet and a bathroom with dual sink and large shower.
from $378,990
Buildable plan: Kennedy, Brixton, Saint Cloud, FL 34771
3beds
1,572sqft
Townhouse
Built in 2025
-- sqft lot
$-- Zestimate®
$241/sqft
$157/mo HOA
Buildable plan
This is a floor plan you could choose to build within this community.
View move-in ready homesWhat's special
Flexible spaceDesk or reading areaOpen family roomTile floorsLarge showerKitchen with dining areaDual sink
Call: (407) 934-0591
- 9 |
- 0 |
Travel times
Schedule tour
Select your preferred tour type — either in-person or real-time video tour — then discuss available options with the builder representative you're connected with.
Facts & features
Interior
Bedrooms & bathrooms
- Bedrooms: 3
- Bathrooms: 3
- Full bathrooms: 2
- 1/2 bathrooms: 1
Interior area
- Total interior livable area: 1,572 sqft
Video & virtual tour
Property
Parking
- Total spaces: 1
- Parking features: Garage
- Garage spaces: 1
Features
- Levels: 2.0
- Stories: 2
Construction
Type & style
- Home type: Townhouse
- Property subtype: Townhouse
Condition
- New Construction
- New construction: Yes
Details
- Builder name: Park Square Homes
Community & HOA
Community
- Subdivision: Brixton
HOA
- Has HOA: Yes
- HOA fee: $157 monthly
Location
- Region: Saint Cloud
Financial & listing details
- Price per square foot: $241/sqft
- Date on market: 8/7/2025
About the community
Brixton is a quiet townhome community in an ideal location in Saint Cloud. Find Brixton on the corner of Wiggins Rd. and Jack Brack Rd., just off Narcoossee Rd. The community is perfectly positioned just minutes from Lake Nona and the Orlando International Airport and SR 429 Lake Nona features vibrant Town Center living, a top-tier Medical City with UCF and UF health campuses, and excellent dining, sports, arts, and green spaces. Two-story floorplans feature 3 to 4 bedrooms, 2 to 3.5 bathrooms, and front-entry garages, all with low-maintenance, energy-efficient in-home features such as a Z-Wave Smart Home package and a garage EV charging station. Beautiful interior design touches make each home stunning, with quartz countertops throughout, 42-inch cabinets, and tile flooring. Each owner's suite walk-in closet is so spacious—it's a dream come true for shoe collectors and clothes lovers! Residents will enjoy a community tot lot, dog park, and walking path to get out and enjoy the Florida sun.
Source: Park Square Homes

