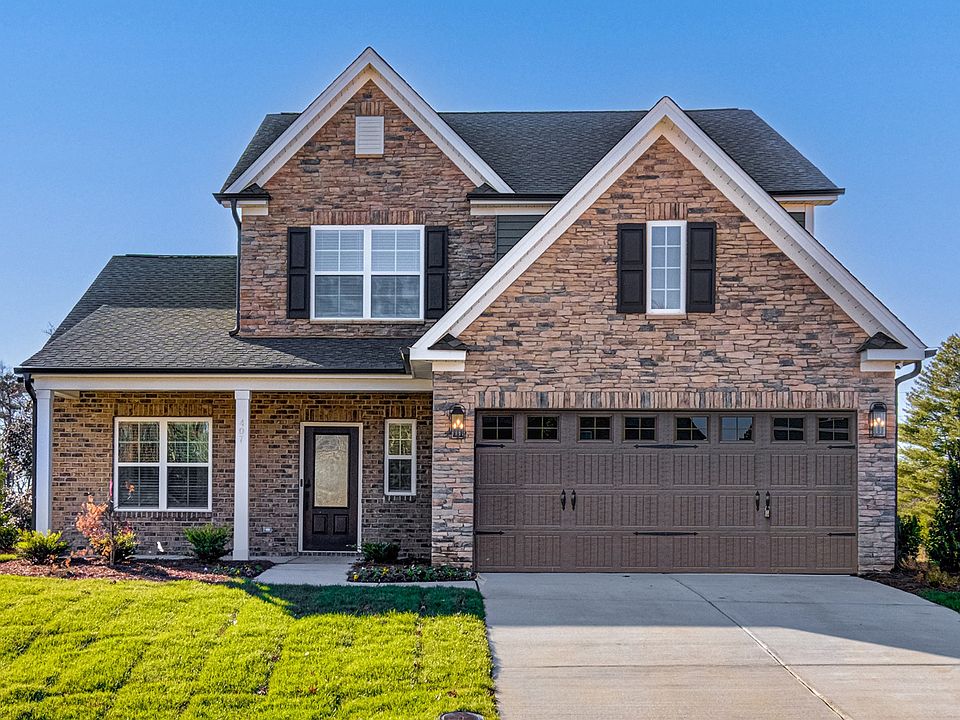The Saluda II is a two-story plan featuring four bedrooms, three bathrooms, and a three-car garage. Past the entryway is the open living area with the eat-in dining area, the great room, and the kitchen. Continuing through the kitchen, which boasts a beautiful, large island, you come across the flex room, which can also be used as a secondary bedroom. The great room has the option of a fireplace, a decorative ceiling, and additional windows. Upstairs holds the primary suite, which has a walk-in closet, a spacious bathroom, two linen closets, and the ability to add a sitting room, window seat, and/or boxed ceiling. The primary bathroom can be made your own with the help of several options. Also on the second floor is a loft, which can be used as a bonus room or additional bedroom. A hall bathroom with optional dual sinks, two secondary bedrooms, both of which have walk-in closets, and a laundry room complete the second floor. Additional options for this floor plan include a covered back porch, an alternative kitchen layout, a pet pad, a sunroom, a fireplace, and the addition of a fourth secondary bedroom and second hall bathroom on the second floor.
from $480,000
Buildable plan: Saluda II, Brooke Hill, Lewisville, NC 27023
4beds
2,808sqft
Single Family Residence
Built in 2025
-- sqft lot
$480,100 Zestimate®
$171/sqft
$-- HOA
Buildable plan
This is a floor plan you could choose to build within this community.
View move-in ready homesWhat's special
Bonus roomBoxed ceilingDecorative ceilingFlex roomPet padLarge islandAlternative kitchen layout
Call: (743) 215-6299
- 8 |
- 1 |
Travel times
Schedule tour
Select your preferred tour type — either in-person or real-time video tour — then discuss available options with the builder representative you're connected with.
Facts & features
Interior
Bedrooms & bathrooms
- Bedrooms: 4
- Bathrooms: 3
- Full bathrooms: 3
Interior area
- Total interior livable area: 2,808 sqft
Video & virtual tour
Property
Features
- Levels: 2.0
- Stories: 2
Construction
Type & style
- Home type: SingleFamily
- Property subtype: Single Family Residence
Condition
- New Construction
- New construction: Yes
Details
- Builder name: Mungo Homes
Community & HOA
Community
- Subdivision: Brooke Hill
Location
- Region: Lewisville
Financial & listing details
- Price per square foot: $171/sqft
- Date on market: 6/27/2025
About the community
Welcome to Brooke Hill in Lewisville! New homes in Brooke Hill range from 1,600 to more than 3,600 square feet. Most home sites are half an acre in size, and three-car garage plans are also available! Brooke Hill features a private common area along the creek. You'll enjoy the close proximity to shopping and dining in downtown Winston Salem and being only seven minutes from Hwy 421 - making a mountain getaway a breeze! Wake Forest Hospital is a ten minute drive, and you can be to Greensboro in half an hour. Students will attend Winston-Salem/Forsyth County Schools! Come see all Brooke Hill has to offer!
Source: Mungo Homes, Inc

