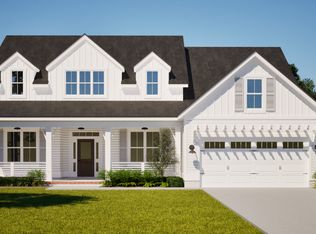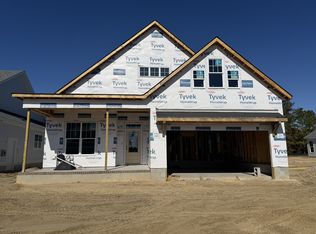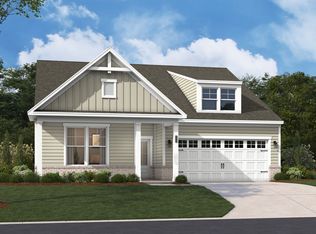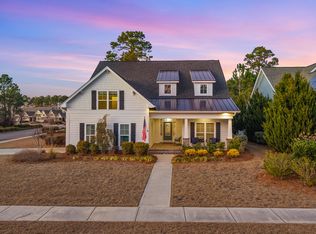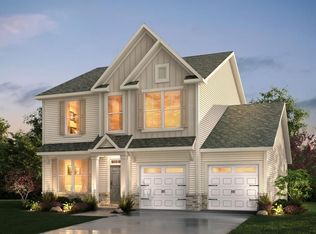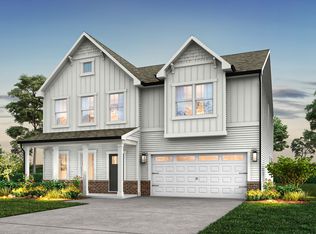Buildable plan: Saylor, Brunswick Forest, Leland, NC 28451
Buildable plan
This is a floor plan you could choose to build within this community.
View move-in ready homesWhat's special
- 75 |
- 7 |
Travel times
Schedule tour
Select your preferred tour type — either in-person or real-time video tour — then discuss available options with the builder representative you're connected with.
Facts & features
Interior
Bedrooms & bathrooms
- Bedrooms: 3
- Bathrooms: 3
- Full bathrooms: 2
- 1/2 bathrooms: 1
Interior area
- Total interior livable area: 2,655 sqft
Property
Parking
- Total spaces: 2
- Parking features: Garage
- Garage spaces: 2
Construction
Type & style
- Home type: SingleFamily
- Property subtype: Single Family Residence
Condition
- New Construction
- New construction: Yes
Details
- Builder name: Legacy Homes By Bill Clark
Community & HOA
Community
- Subdivision: Brunswick Forest
Location
- Region: Leland
Financial & listing details
- Price per square foot: $205/sqft
- Date on market: 12/9/2025
About the community
View community detailsSource: Legacy Homes By Bill Clark
5 homes in this community
Available homes
| Listing | Price | Bed / bath | Status |
|---|---|---|---|
| 843 Meadowsweet Lane | $649,000 | 3 bed / 3 bath | Available |
| 5041 Saltgrass Cv | $712,600 | 3 bed / 3 bath | Available |
| 7334 Foxbriar Drive | $762,745 | 4 bed / 5 bath | Available |
| 7354 Foxbriar Drive | $779,915 | 3 bed / 4 bath | Available |
| 835 Meadowsweet Lane | $799,000 | 3 bed / 3 bath | Available |
Source: Legacy Homes By Bill Clark
Contact builder

By pressing Contact builder, you agree that Zillow Group and other real estate professionals may call/text you about your inquiry, which may involve use of automated means and prerecorded/artificial voices and applies even if you are registered on a national or state Do Not Call list. You don't need to consent as a condition of buying any property, goods, or services. Message/data rates may apply. You also agree to our Terms of Use.
Learn how to advertise your homesEstimated market value
$544,100
$517,000 - $571,000
$2,828/mo
Price history
| Date | Event | Price |
|---|---|---|
| 10/31/2025 | Listed for sale | $545,000$205/sqft |
Source: | ||
Public tax history
Monthly payment
Neighborhood: 28451
Nearby schools
GreatSchools rating
- 7/10Town Creek ElementaryGrades: K-4Distance: 4.7 mi
- 2/10Leland MiddleGrades: 6-8Distance: 2.8 mi
- 3/10North Brunswick HighGrades: 9-12Distance: 3.3 mi
Schools provided by the builder
- Elementary: Town Creek Elementary
- Middle: Town Creek Middle
- High: North Brunswick High
- District: Brunswick County School District
Source: Legacy Homes By Bill Clark. This data may not be complete. We recommend contacting the local school district to confirm school assignments for this home.
