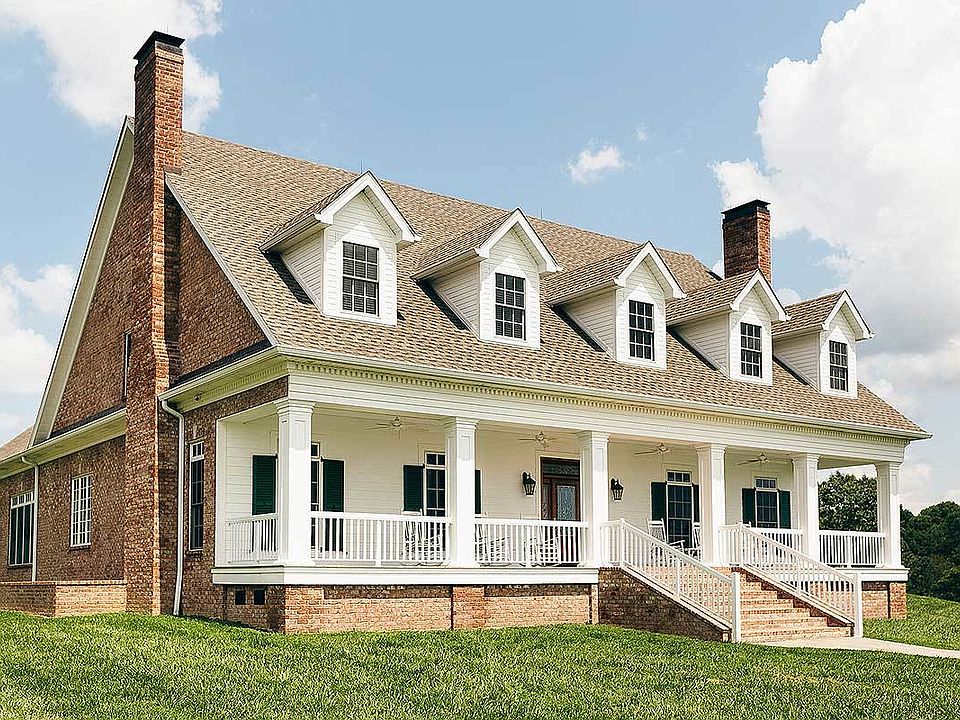#51840HZ. A Build On Your Lot beauty! This sophisticated modern farmhouse has iconic board and batten siding, three shed dormers above the front porch with open-tail rafters, and a shed dormer over the angled 2-car garage. Inside, an open floor plan has a great flow to it with the kitchen, dining, great room space with decorative beams and brick features - plus a vaulted ceiling (16'8" at its highest point) - are integrated into a space great for enjoying the company of others.
The kitchen has an oversized walk-in pantry and a 4' by 9' island with great work space as well as casual seating on the great room side. The split bedroom layout maximizes your privacy and every bedroom has walk-in closets. The two family bedrooms share a Jack and Jill bath while the master suite has a five-fixture bath with dual vanities. A workbench is nestled into the a space in the back of the garage made possible by its angled orientation.
Three large bedrooms with walk-in-closets - Separate office - Oversized kitchen with walk-in pantry - Front and rear porches for entertaining - Amazing master suite - Future bonus space - Workbench in garage.
Note: The price reflects the price of the home itself and does not include the property. You are responsible for providing the property on which these plans will be built.
Special offer
from $690,300
Buildable plan: LUXURY FARMHOUSE (BOYL) Sophisticatedly-Mo, BUILD ON YOUR OWN LOT (BOYL) OR PROPERTY in VA, Rocky Mount, VA 24151
3beds
2,301sqft
Single Family Residence
Built in 2025
-- sqft lot
$-- Zestimate®
$300/sqft
$-- HOA
Buildable plan
This is a floor plan you could choose to build within this community.
View move-in ready homesWhat's special
- 41 |
- 1 |
Travel times
Schedule tour
Select your preferred tour type — either in-person or real-time video tour — then discuss available options with the builder representative you're connected with.
Facts & features
Interior
Bedrooms & bathrooms
- Bedrooms: 3
- Bathrooms: 3
- Full bathrooms: 2
- 1/2 bathrooms: 1
Heating
- Electric, Natural Gas, Forced Air
Cooling
- Central Air
Features
- Walk-In Closet(s)
- Windows: Double Pane Windows
Interior area
- Total interior livable area: 2,301 sqft
Video & virtual tour
Property
Parking
- Total spaces: 2
- Parking features: Attached
- Attached garage spaces: 2
Features
- Levels: 1.0
- Stories: 1
Construction
Type & style
- Home type: SingleFamily
- Property subtype: Single Family Residence
Materials
- Concrete, Metal Siding, Shingle Siding, Vinyl Siding, Other
- Roof: Asphalt
Condition
- New Construction
- New construction: Yes
Details
- Builder name: Parker Rose Custom Homes
Community & HOA
Community
- Subdivision: BUILD ON YOUR OWN LOT (BOYL) OR PROPERTY in VA
Location
- Region: Rocky Mount
Financial & listing details
- Price per square foot: $300/sqft
- Date on market: 9/30/2025
About the community
IMPORTANT NOTE! The builder's plans reflect the price ranges of the homes themselves and DO NOT INCLUDE PROPERTIES OR COMMUNITIES of homes already built. You are responsible for providing the property on which these plans will be built. The community dot reflects the builder's design center, sales center or other physical business address.
PRICE LOCK NOW AVAILABLE! Parker Rose Custom Homes is a mentor-classified, licensed custom home builder serving North Central West Virginia and the Rock Mount region of Virginia.
We also can provide BOYL real estate acquisition consulting in the West Virginia towns of Bridgeport, Clarksburg, Davis, Elkins, Fairmont and Morgantown.
You benefit day one from our many years of experience in the building industry. We proudly deliver on quality construction, honest service and unmatched value. You can depend on us to build you the home of your dreams - satisfaction guaranteed!
* OFFICE HOURS AND HOME TOURING HOURS ARE GENERALLY MON-FRI 9AM TO 5PM AND BY APPOINTMENT ONLY.

20733 Virgil H. Goode Highway, Unit 1, Rocky Mount, VA 24151
Price Lock
We are a Build on Your Lot (your property) custom home builder. We DO NOT have a new home community already built. Ask your Forever Home Success team for details on our new Price Lock contract addendum!Source: Parker Rose Custom Homes