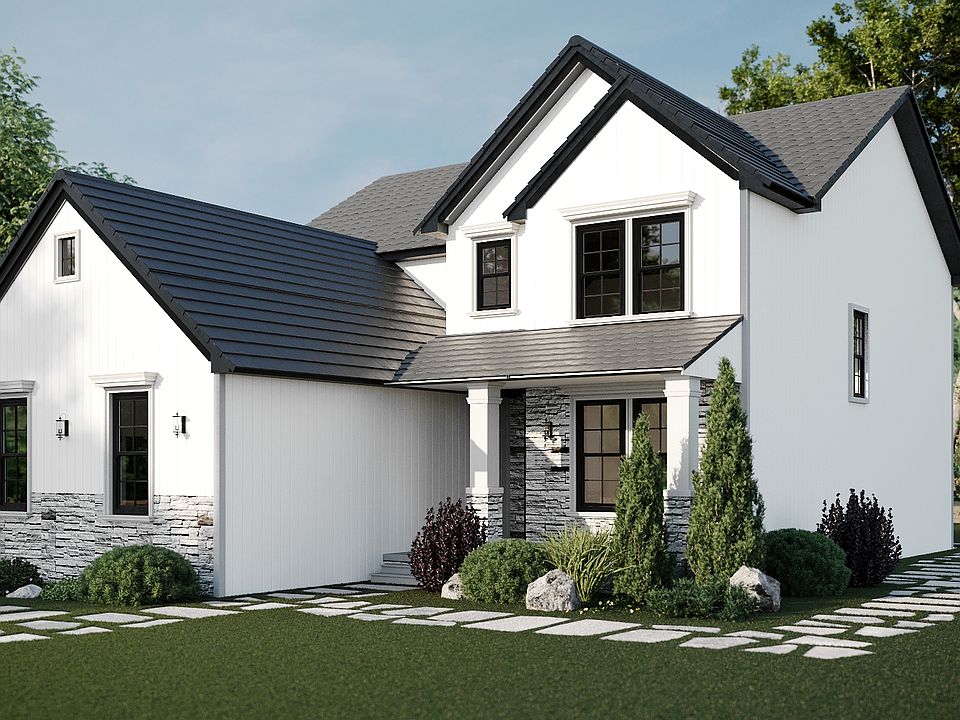Introducing The Emerald a beautifully designed floorplan that perfectly blends comfort, style, and functionality. This 1,648 sq ft home offers the convenience of first-floor living with the added flexibility of two additional bedrooms and a full bath upstairs, providing the perfect space for guests or family visits.The spacious first-floor master suite offers privacy and ease, while the heart of the home features a large, redesigned kitchen with a generous island and expansive pantry ideal for cooking, entertaining, and everyday living. Vaulted ceilings elevate the open-concept living room, creating an airy, inviting atmosphere.The basement adds over 700 sq ft of potential living space and is prepped for an additional bath, allowing for future expansion to meet your evolving needs. A 2-car attached garage completes this thoughtfully crafted home, ensuring convenience and storage.The Emerald is the perfect floorplan for those seeking the ease of one-floor living with the added flexibility to host and expand. Experience the best of modern living with a design that truly feels like home.
from $424,990
Buildable plan: 1648 - Emerald, Build Our Plans On Your Lot, Traverse City, MI 49684
3beds
1,648sqft
Single Family Residence
Built in 2025
-- sqft lot
$-- Zestimate®
$258/sqft
$-- HOA
Buildable plan
This is a floor plan you could choose to build within this community.
View move-in ready homes- 34 |
- 2 |
Travel times
Schedule tour
Select your preferred tour type — either in-person or real-time video tour — then discuss available options with the builder representative you're connected with.
Facts & features
Interior
Bedrooms & bathrooms
- Bedrooms: 3
- Bathrooms: 3
- Full bathrooms: 2
- 1/2 bathrooms: 1
Interior area
- Total interior livable area: 1,648 sqft
Property
Parking
- Total spaces: 2
- Parking features: Garage
- Garage spaces: 2
Features
- Levels: 2.0
- Stories: 2
Construction
Type & style
- Home type: SingleFamily
- Property subtype: Single Family Residence
Condition
- New Construction
- New construction: Yes
Details
- Builder name: Great Lake Construction
Community & HOA
Community
- Subdivision: Build Our Plans On Your Lot
Location
- Region: Traverse City
Financial & listing details
- Price per square foot: $258/sqft
- Date on market: 11/3/2025
About the community
At Great Lake Construction, we make building your home on your own land simple, transparent, and exciting. With our Build On Your Lot program, you enjoy all the advantages of custom homeownershipwithout the delays or surprise expenses. All-Inclusive Pricing No GuessworkOur base pricing covers everything you need to bring your dream home to life:Complete Home Build Choose from high-quality floorplans with features you'll loveInterior Finishes Includes flooring, cabinetry, countertops, lighting, and moreArchitectural Design Save $10,000$40,000 on floorplan designours is includedSite Costs Covers all municipal and site prep requirements:Water and sewer tap fees30-ft concrete drivewayUtility hookupsStandard grading and foundation prepWe believe in transparency from day oneno vague allowances, no surprises. What Could Add Cost?While most homesites qualify for our standard package, certain conditions may increase your investment:Private Well Add $15,000 if your lot requires a wellSeptic System Add $10,000 for private septic installationExtended Driveway Our base includes 30 ft; longer driveways are $2/sq ft additionalBefore we build, we walk your lot with you to ensure you're fully informed with a clear, upfront plan. Smarter Building = Greater ValueWith our production-style building methods, we deliver custom-quality homes with increased efficiency. That means:Faster build timesLower construction costsIncreased long-term value for youLet us bring our expertise to your homesite and make your dream home a realityfaster, smarter, and more affordably.
Source: Great Lake Construction
