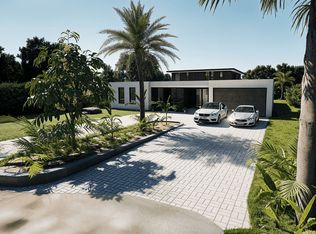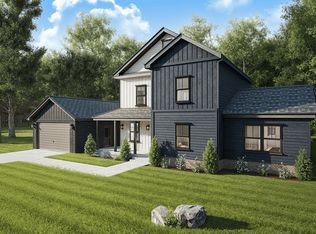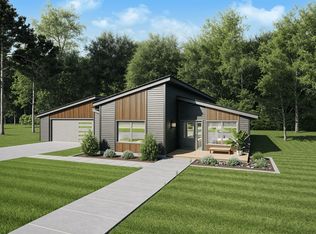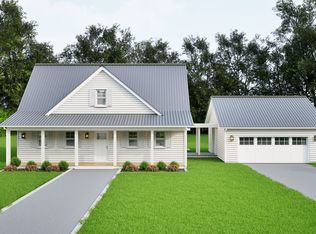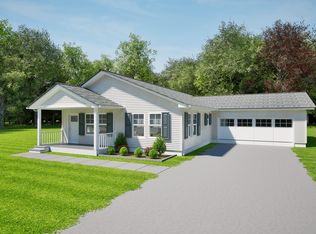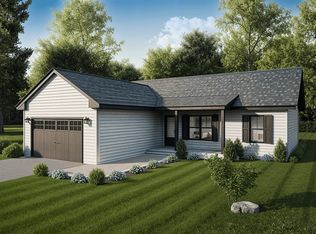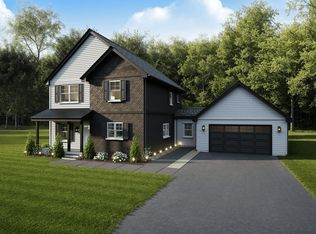Buildable plan: Martinique, Build Your Future, Fennville, MI 49684
Buildable plan
This is a floor plan you could choose to build within this community.
View move-in ready homesWhat's special
- 80 |
- 5 |
Travel times
Schedule tour
Select your preferred tour type — either in-person or real-time video tour — then discuss available options with the builder representative you're connected with.
Facts & features
Interior
Bedrooms & bathrooms
- Bedrooms: 3
- Bathrooms: 2
- Full bathrooms: 2
Interior area
- Total interior livable area: 1,460 sqft
Video & virtual tour
Property
Parking
- Parking features: Carport
Features
- Levels: 1.0
- Stories: 1
Construction
Type & style
- Home type: MobileManufactured
- Property subtype: Manufactured Home
Condition
- New Construction
- New construction: Yes
Details
- Builder name: Immersive Homes
Community & HOA
Community
- Subdivision: Build Your Future
Location
- Region: Fennville
Financial & listing details
- Price per square foot: $205/sqft
- Date on market: 11/2/2025
About the community
Source: Immersive Homes
2 homes in this community
Available homes
| Listing | Price | Bed / bath | Status |
|---|---|---|---|
| 448 Baseline Rd | $709,900 | 4 bed / 3 bath | Available |
| 2188 Selah Way | $724,900 | 4 bed / 3 bath | Pending |
Source: Immersive Homes
Contact builder

By pressing Contact builder, you agree that Zillow Group and other real estate professionals may call/text you about your inquiry, which may involve use of automated means and prerecorded/artificial voices and applies even if you are registered on a national or state Do Not Call list. You don't need to consent as a condition of buying any property, goods, or services. Message/data rates may apply. You also agree to our Terms of Use.
Learn how to advertise your homesEstimated market value
$295,000
$280,000 - $310,000
Not available
Price history
| Date | Event | Price |
|---|---|---|
| 9/4/2025 | Listed for sale | $300,000$205/sqft |
Source: | ||
Public tax history
Monthly payment
Neighborhood: 49684
Nearby schools
GreatSchools rating
- 6/10Fennville Elementary SchoolGrades: PK-5Distance: 0.4 mi
- 5/10Fennville Middle SchoolGrades: 6-8Distance: 0.4 mi
- 6/10Fennville Public High SchoolGrades: 9-12Distance: 0.4 mi
