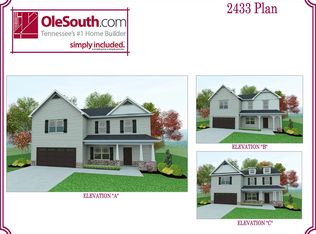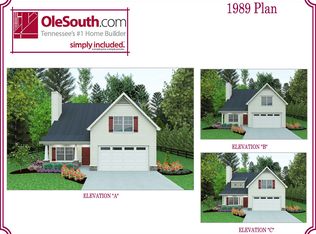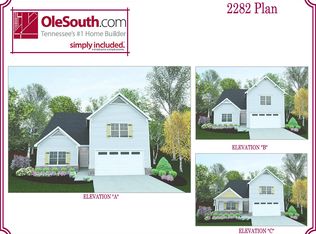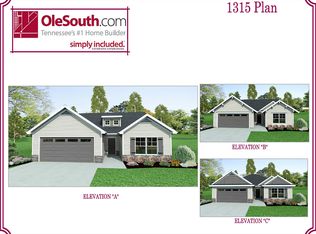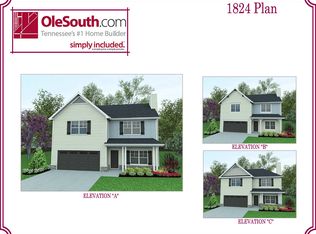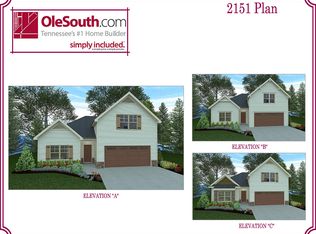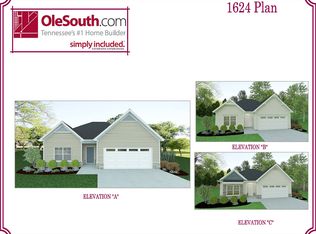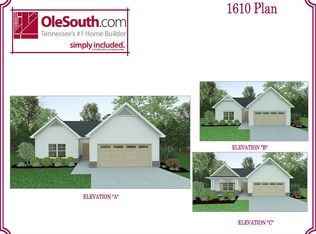Buildable plan: 2073 Elevation ABC, Burton Farms, Smyrna, TN 37167
Buildable plan
This is a floor plan you could choose to build within this community.
View move-in ready homesWhat's special
- 62 |
- 8 |
Travel times
Schedule tour
Select your preferred tour type — either in-person or real-time video tour — then discuss available options with the builder representative you're connected with.
Facts & features
Interior
Bedrooms & bathrooms
- Bedrooms: 4
- Bathrooms: 3
- Full bathrooms: 2
- 1/2 bathrooms: 1
Interior area
- Total interior livable area: 2,073 sqft
Property
Parking
- Total spaces: 2
- Parking features: Garage
- Garage spaces: 2
Features
- Levels: 2.0
- Stories: 2
Construction
Type & style
- Home type: SingleFamily
- Property subtype: Single Family Residence
Condition
- New Construction
- New construction: Yes
Details
- Builder name: Ole South
Community & HOA
Community
- Subdivision: Burton Farms
HOA
- Has HOA: Yes
Location
- Region: Smyrna
Financial & listing details
- Price per square foot: $205/sqft
- Date on market: 1/20/2026
About the community

Source: Ole South Properties
6 homes in this community
Available homes
| Listing | Price | Bed / bath | Status |
|---|---|---|---|
| 421 Burton Farms Dr | $409,990 | 3 bed / 2 bath | Available |
| 421 Burton Farms Dr Lot 5 | $409,990 | 3 bed / 2 bath | Available |
| 433 Burton Farms Dr | $419,990 | 3 bed / 3 bath | Available |
| 433 Burton Farms Dr Lot 8 | $419,990 | 3 bed / 3 bath | Available |
| 425 Burton Farm Dr | $434,990 | 3 bed / 3 bath | Available |
| 425 Burton Farm Dr Lot 6 | $434,990 | 3 bed / 3 bath | Available |
Source: Ole South Properties
Contact builder

By pressing Contact builder, you agree that Zillow Group and other real estate professionals may call/text you about your inquiry, which may involve use of automated means and prerecorded/artificial voices and applies even if you are registered on a national or state Do Not Call list. You don't need to consent as a condition of buying any property, goods, or services. Message/data rates may apply. You also agree to our Terms of Use.
Learn how to advertise your homesEstimated market value
Not available
Estimated sales range
Not available
$2,395/mo
Price history
| Date | Event | Price |
|---|---|---|
| 8/1/2025 | Listed for sale | $424,990$205/sqft |
Source: | ||
| 12/17/2024 | Listing removed | $424,990$205/sqft |
Source: | ||
| 9/26/2024 | Listed for sale | $424,990$205/sqft |
Source: | ||
Public tax history
Monthly payment
Neighborhood: 37167
Nearby schools
GreatSchools rating
- 8/10Stewartsboro Elementary SchoolGrades: PK-5Distance: 1.1 mi
- 7/10Rocky Fork Middle SchoolGrades: 6-8Distance: 3.3 mi
- 6/10Smyrna High SchoolGrades: 9-12Distance: 1.2 mi
