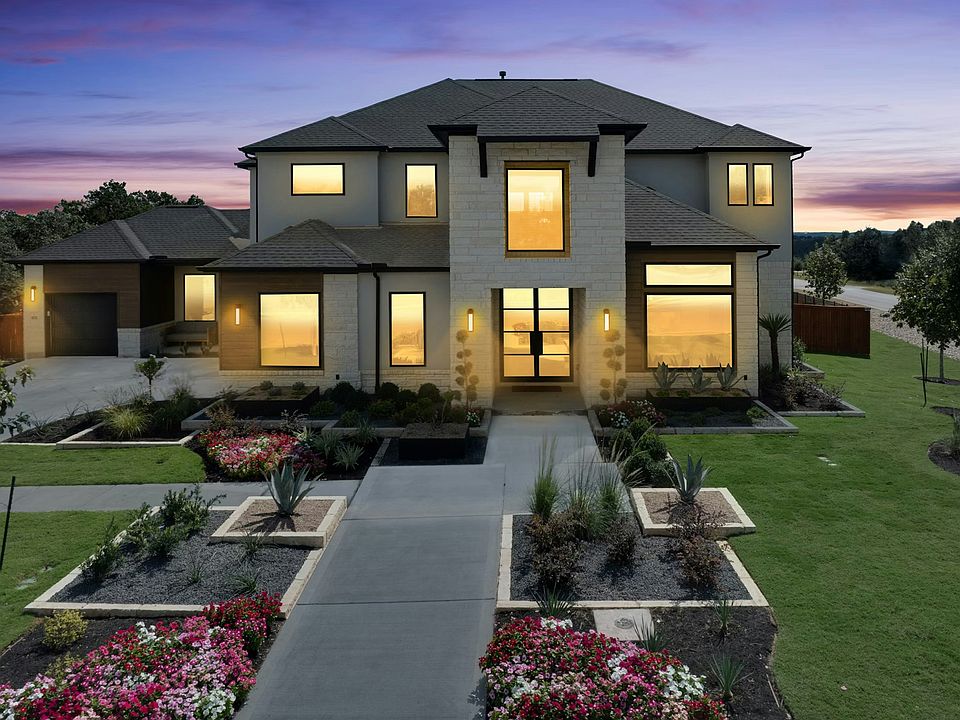This plan has everything! The Elissa plan is designed to exceed the expectations of today's discerninghomebuyers. This beautiful floor plan combines elegance with functionality, offering an array of features tailored to enhance everyday living. We are confident that these features will appeal to a wide range of buyers looking for a home that blends comfort with sophistication.This plan boasts a two-story Entry and Family Room with huge windows for natural light, giving it thatWOW factor! The Kitchen is impressive with an oversized island and a large pantry, perfect for mealpreparation and gatherings. Enhance the kitchen functionality even more with modern conveniences by adding an optional Micro Drawer with dual ovens. As an added feature, this plan comes with a private Bedroom and full Bath downstairs, ideal for multi-generational living or guest accommodations.With the Elissa plan, our buyers have the flexibility to accommodate various living arrangements byadding an additional Bedroom and Bath upstairs or a Casita downstairs! And if they want more spacefor leisure activities and gatherings, they can expand their Game Room or add a secondary MediaRoom!The Master Bedroom is designed to create a luxurious atmosphere with a boxed-out window andcoffered ceiling. Add the Luxury Master Bath or Vaulted Ceiling option, and our buyers will feel like they are in their own five-star hotel!
from $824,990
Buildable plan: Elissa, Caliterra, Dripping Springs, TX 78620
4beds
3,295sqft
Single Family Residence
Built in 2025
-- sqft lot
$813,900 Zestimate®
$250/sqft
$-- HOA
Buildable plan
This is a floor plan you could choose to build within this community.
View move-in ready homesWhat's special
Vaulted ceiling optionGame roomMedia roomOversized islandLarge pantry
Call: (254) 358-3186
- 27 |
- 1 |
Travel times
Schedule tour
Select your preferred tour type — either in-person or real-time video tour — then discuss available options with the builder representative you're connected with.
Facts & features
Interior
Bedrooms & bathrooms
- Bedrooms: 4
- Bathrooms: 4
- Full bathrooms: 3
- 1/2 bathrooms: 1
Interior area
- Total interior livable area: 3,295 sqft
Property
Parking
- Total spaces: 3
- Parking features: Garage
- Garage spaces: 3
Features
- Levels: 2.0
- Stories: 2
Construction
Type & style
- Home type: SingleFamily
- Property subtype: Single Family Residence
Condition
- New Construction
- New construction: Yes
Details
- Builder name: Scott Felder Homes
Community & HOA
Community
- Subdivision: Caliterra
Location
- Region: Dripping Springs
Financial & listing details
- Price per square foot: $250/sqft
- Date on market: 10/29/2025
About the community
Dripping Springs, located in Hays County, Texas, is often referred to as the Gateway to the Hill Country. Situated approximately 25 miles southwest of Austin. The town and surroundings areas are recognized as a brewery, distillery, and winery destination. Residents are drawn to Dripping Springs for its excellent schools, tranquil lifestyle, and affordable housing. Caliterra, is a master-planned, dark sky community located in Dripping Springs, Texas. Caliterra sits along the rambling Onion Creek and spans over 250 acres of lush green meadows, large open spaces, and serene trails. More than half of Caliterra s development is devoted to green space including native wildflowers, mature trees, and nature parks. The residents can fish in the stocked ponds, kayak in the creek, jog, hike or bike on the many paths and trails while surrounded by natures beauty. There are many gathering spots where you can enjoy a cup of coffee, relax in a hammock under an oak tree or make a splash at the pool.
Source: Scott Felder Homes

