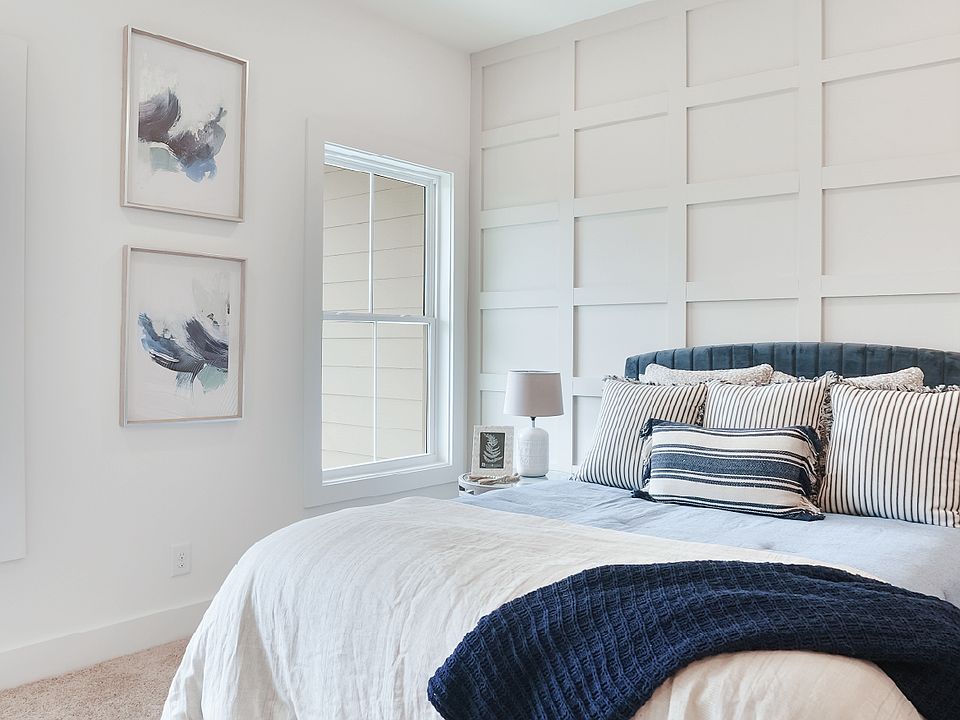Welcome to The Trace Floor Plan! The Trace features three bedrooms, two bathrooms and spans across 1414 square feet. As you enter into the home, you will find access to the one car garage, hall closet, and two guest bedrooms and guest bathroom. The home opens into the kitchen that features a large center island. The kitchen opens into the open concept dining room and living room. The laundry room sits across from the dining room. The primary suite sits on the back of the home and features a spacious bedroom, en-suite bathroom with a single vanity and a large walk-in closet.
New construction
from $285,708
Buildable plan: Trace (Covered Back Porch), Camellia Crossing, Pelham, AL 35124
3beds
1,414sqft
Single Family Residence
Built in 2025
-- sqft lot
$-- Zestimate®
$202/sqft
$-- HOA
Buildable plan
This is a floor plan you could choose to build within this community.
View move-in ready homesWhat's special
Spacious bedroomLarge walk-in closetEn-suite bathroomLarge center island
Call: (762) 248-6514
- 133 |
- 12 |
Travel times
Schedule tour
Select your preferred tour type — either in-person or real-time video tour — then discuss available options with the builder representative you're connected with.
Facts & features
Interior
Bedrooms & bathrooms
- Bedrooms: 3
- Bathrooms: 2
- Full bathrooms: 2
Interior area
- Total interior livable area: 1,414 sqft
Construction
Type & style
- Home type: SingleFamily
- Property subtype: Single Family Residence
Condition
- New Construction
- New construction: Yes
Details
- Builder name: Holland Homes
Community & HOA
Community
- Subdivision: Camellia Crossing
Location
- Region: Pelham
Financial & listing details
- Price per square foot: $202/sqft
- Date on market: 9/30/2025
About the community
Nestled into the charming city of Valley, AL, Camellia Crossing offers the best of both worlds through its small town location mixed with classic floorplans and modern finishes.
Source: Holland Homes

