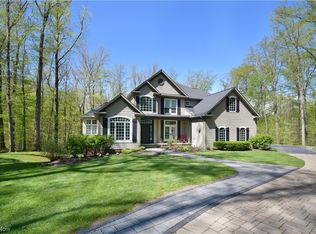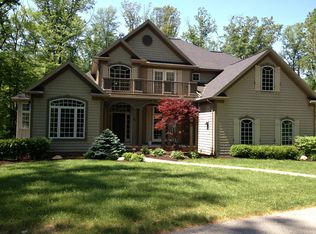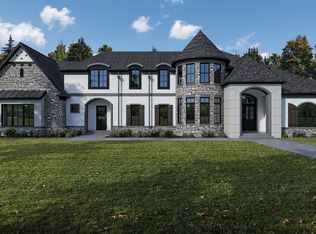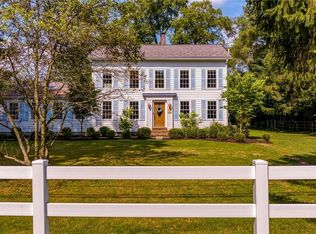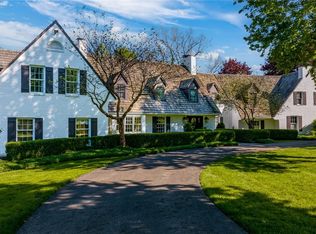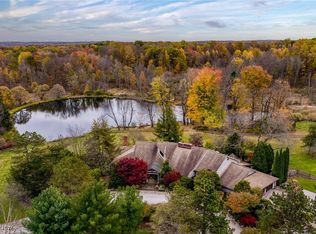Buildable plan: Ashley Canyon Lakes, Canyon Lakes, Chagrin Falls, OH 44023
Buildable plan
This is a floor plan you could choose to build within this community.
View move-in ready homesWhat's special
- 1,608 |
- 91 |
Travel times
Schedule tour
Select your preferred tour type — either in-person or real-time video tour — then discuss available options with the builder representative you're connected with.
Facts & features
Interior
Bedrooms & bathrooms
- Bedrooms: 5
- Bathrooms: 5
- Full bathrooms: 5
Heating
- Natural Gas, Forced Air
Cooling
- Central Air
Features
- In-Law Floorplan, Wet Bar, Wired for Data, Walk-In Closet(s)
- Windows: Double Pane Windows
- Has fireplace: Yes
Interior area
- Total interior livable area: 7,151 sqft
Video & virtual tour
Property
Parking
- Total spaces: 4
- Parking features: Attached
- Attached garage spaces: 4
Features
- Levels: 2.0
- Stories: 2
- Patio & porch: Patio
Construction
Type & style
- Home type: SingleFamily
- Property subtype: Single Family Residence
Materials
- Stucco
- Roof: Asphalt
Condition
- New Construction
- New construction: Yes
Details
- Builder name: Perrino Custom Builders
Community & HOA
Community
- Subdivision: Canyon Lakes
Location
- Region: Chagrin Falls
Financial & listing details
- Price per square foot: $252/sqft
- Date on market: 11/2/2025
About the community
View community details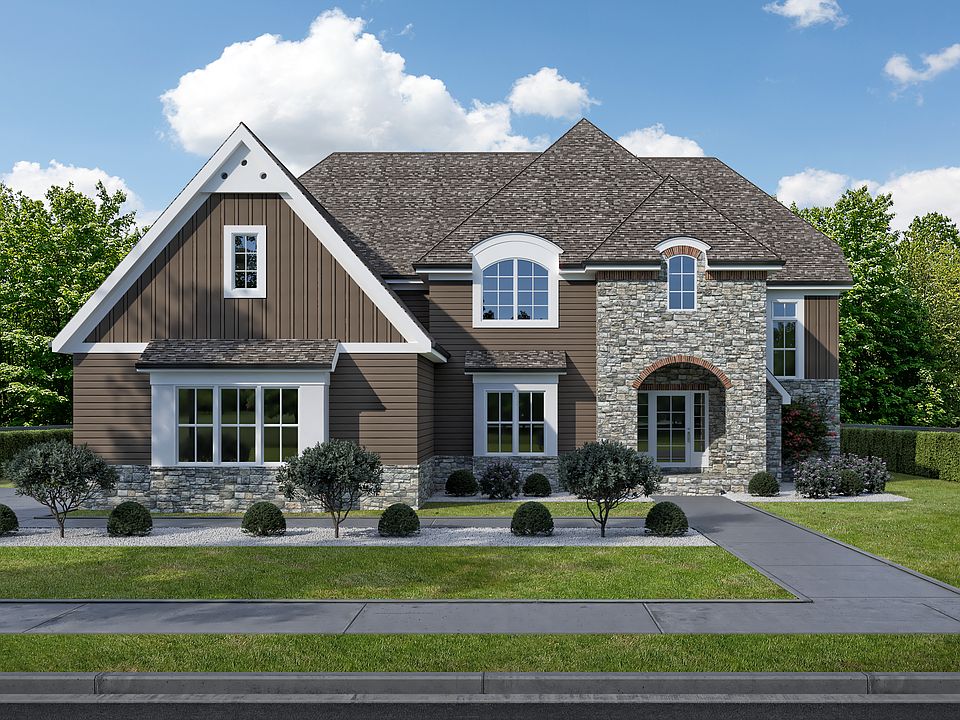
Source: Perrino Builders
1 home in this community
Homes based on this plan
| Listing | Price | Bed / bath | Status |
|---|---|---|---|
| 17470 Crescent Rdg | $1,875,000 | 5 bed / 4 bath | Under construction |
Source: Perrino Builders
Contact builder

By pressing Contact builder, you agree that Zillow Group and other real estate professionals may call/text you about your inquiry, which may involve use of automated means and prerecorded/artificial voices and applies even if you are registered on a national or state Do Not Call list. You don't need to consent as a condition of buying any property, goods, or services. Message/data rates may apply. You also agree to our Terms of Use.
Learn how to advertise your homesEstimated market value
$1,731,500
$1.64M - $1.82M
Not available
Price history
| Date | Event | Price |
|---|---|---|
| 8/17/2025 | Listed for sale | $1,800,000$252/sqft |
Source: | ||
Public tax history
Monthly payment
Neighborhood: 44023
Nearby schools
GreatSchools rating
- NAKenston Intermediate SchoolGrades: 4-5Distance: 3.9 mi
- 7/10Kenston Middle SchoolGrades: 6-8Distance: 3.9 mi
- 8/10Kenston High SchoolGrades: 9-12Distance: 4.1 mi
