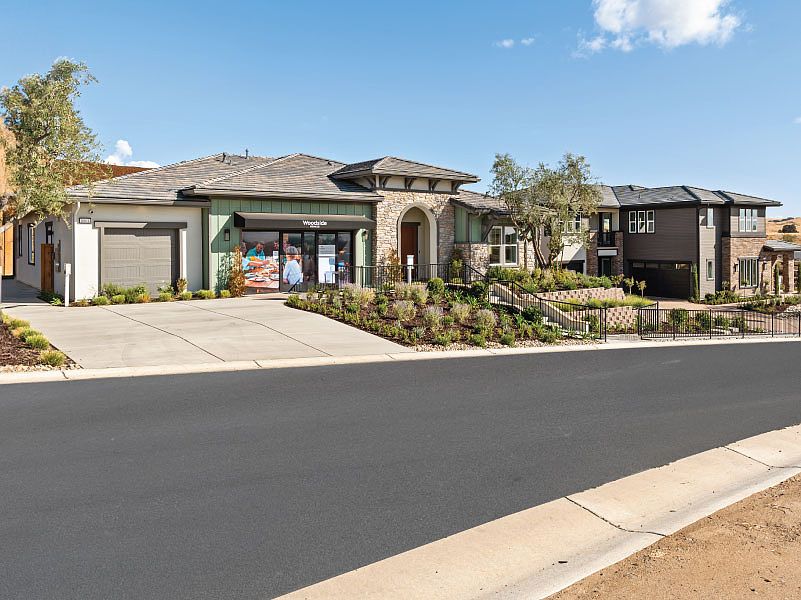Welcome to this stunning single-story home that offers both comfort and luxury. As you enter the home, you'll be greeted by a cozy and inviting Den that's ideal for a home office or a quiet reading space. The Bonus Room offers endless possibilities for use, such as a game room, home theater, or exercise room.
With an open concept design, the living, dining, and kitchen areas flow seamlessly, making it easy to host gatherings. The great room's standout feature is the two sets of sliding glass doors that lead to the covered patio, creating an indoor-outdoor connection. Whether you're entertaining guests or simply enjoying a quiet evening at home, you'll love being able to step outside and take in the fresh air and natural beauty of your surroundings.
One side of the house features a full guest suite with a spacious walk-in closet, providing a comfortable space for your visitors. On the other side, you'll find the Primary Suite that offers a perfect escape from the stresses of daily life.
The oversized split 3-car garage is another fantastic feature of The Western Redbud. It provides abundant space for parking and storage, ensuring that you'll have plenty of room for your vehicles, tools, and outdoor equipment. Whether you have a hobby that requires extra space or simply need room to store your belongings, this garage has got you covered.
from $694,990
Buildable plan: The Western Redbud, Canyon Ridge at The Preserve, Friant, CA 93626
2beds
3,108sqft
Single Family Residence
Built in 2025
-- sqft lot
$-- Zestimate®
$224/sqft
$-- HOA
Buildable plan
This is a floor plan you could choose to build within this community.
View move-in ready homes- 37 |
- 0 |
Travel times
Schedule tour
Select your preferred tour type — either in-person or real-time video tour — then discuss available options with the builder representative you're connected with.
Facts & features
Interior
Bedrooms & bathrooms
- Bedrooms: 2
- Bathrooms: 3
- Full bathrooms: 2
- 1/2 bathrooms: 1
Cooling
- Central Air
Features
- Walk-In Closet(s)
Interior area
- Total interior livable area: 3,108 sqft
Video & virtual tour
Property
Parking
- Total spaces: 3
- Parking features: Garage
- Garage spaces: 3
Features
- Levels: 1.0
- Stories: 1
Construction
Type & style
- Home type: SingleFamily
- Property subtype: Single Family Residence
Materials
- Stucco
Condition
- New Construction
- New construction: Yes
Details
- Builder name: Woodside Homes
Community & HOA
Community
- Subdivision: Canyon Ridge at The Preserve
Location
- Region: Friant
Financial & listing details
- Price per square foot: $224/sqft
- Date on market: 8/19/2025
About the community
Welcome to Canyon Ridge at The Preserve! Find your breath of fresh air just 10 minutes from North Fresno?s most sought-after neighborhoods. Tucked into the rolling hills near Millerton Lake, Canyon Ridge offers the best of both worlds?close to nature, yet never far from the conveniences of the city.
Here, home is more than just four walls. Thoughtfully designed floorplans feature bright, open kitchens perfect for gathering, spa-inspired baths made for unwinding, cozy fireplaces, and inviting covered patios where you can soak in the views.
Life at the Preserve means more ways to relax and recharge?whether that?s a dip in the resort-style pool, a workout in the fitness center, or simply enjoying time with family at the clubhouse and community spaces.
Canyon Ridge is designed with both you and the surrounding landscape in mind, blending comfort, connection, and care for the wildlife that share these hills. From mornings at the lake to evenings shopping and dining in Fresno, you?re always just moments from your next adventure?yet perfectly at home.
Source: Woodside Homes

