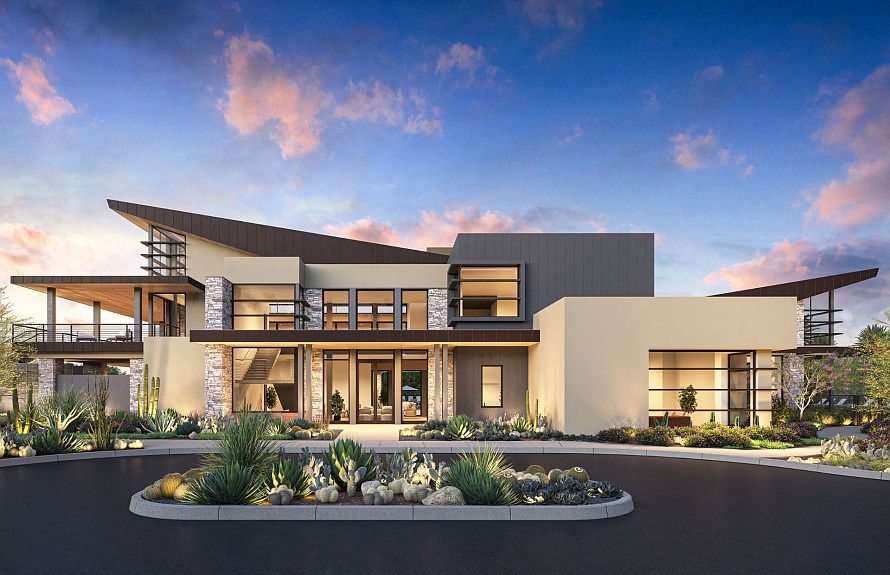NEW CONSTRUCTION CAPROCK AT ASCENSION (Vittoria Lot 48) Welcome to this exceptional Pulte home, nestled within Summerlin's newest prestigious guard-gated community. Boasting $400K in premium upgrades, every detail has been thoughtfully curated to elevate your lifestyle, blending comfort w elegant modern design! Enter to discover soaring ceilings & an expansive open-concept layout. Gourmet kitchen showcases quartz countertops, full-height backsplash, grand island, top-line SKS Pro stainless steel appliances & walk-in pantry. Entertain effortlessly w a formal dining room & separate casual café. A striking corner sliding glass door in the great room seamlessly connects in/outdoor living spaces. Floating stairs leads to the luxe primary suite complete w owner’s retreat, freestanding tub, walk-in shower & walk-in closet. Each of the four secondary beds includes en-suite baths. Unwind in the loft for family movie nights or entertain on the private balcony overlooking the oversized backyard.
Active
$1,999,000
10648 Stone Ledge Ave, Las Vegas, NV 89135
5beds
4,673sqft
Single Family Residence
Built in 2025
9,147.6 Square Feet Lot
$-- Zestimate®
$428/sqft
$322/mo HOA
What's special
Full-height backsplashQuartz countertopsGrand islandOversized backyardCorner sliding glass doorSoaring ceilingsFormal dining room
Call: (725) 223-1208
- 26 days
- on Zillow |
- 778 |
- 46 |
Zillow last checked: 7 hours ago
Listing updated: July 28, 2025 at 01:16pm
Listed by:
Paul Conforte S.0071850 (702)308-9670,
Xpand Realty & Property Mgmt
Source: LVR,MLS#: 2700101 Originating MLS: Greater Las Vegas Association of Realtors Inc
Originating MLS: Greater Las Vegas Association of Realtors Inc
Travel times
Schedule tour
Select your preferred tour type — either in-person or real-time video tour — then discuss available options with the builder representative you're connected with.
Facts & features
Interior
Bedrooms & bathrooms
- Bedrooms: 5
- Bathrooms: 6
- Full bathrooms: 5
- 1/2 bathrooms: 1
Primary bedroom
- Description: Balcony,Pbr Separate From Other,Sitting Room,Upstairs,Walk-In Closet(s)
- Dimensions: 14x16
Bedroom 2
- Description: Upstairs,Walk-In Closet(s)
- Dimensions: 14x12
Bedroom 3
- Description: Upstairs,Walk-In Closet(s),With Bath
- Dimensions: 13x13
Bedroom 4
- Description: Upstairs,Walk-In Closet(s),With Bath
- Dimensions: 14x12
Bedroom 5
- Description: Downstairs,Walk-In Closet(s),With Bath
- Dimensions: 14x16
Primary bathroom
- Description: Double Sink,Low Flow Toilet,Separate Shower,Separate Tub
Den
- Description: Double Doors,Downstairs
- Dimensions: 11x11
Dining room
- Description: Dining Area,Formal Dining Room
- Dimensions: 13x16
Dining room
- Description: Dining Area,Kitchen/Dining Room Combo
- Dimensions: 14x16
Great room
- Description: Downstairs
- Dimensions: 19x19
Kitchen
- Description: Breakfast Bar/Counter,Island,Stainless Steel Appliances,Walk-in Pantry
Loft
- Description: Other
- Dimensions: 14x19
Heating
- Central, Gas, High Efficiency, Zoned
Cooling
- Central Air, Electric, ENERGY STAR Qualified Equipment, 2 Units
Appliances
- Included: Convection Oven, Dishwasher, ENERGY STAR Qualified Appliances, Disposal, Gas Range, Microwave, Refrigerator, Tankless Water Heater
- Laundry: Cabinets, Gas Dryer Hookup, Laundry Room, Sink, Upper Level
Features
- Bedroom on Main Level, Programmable Thermostat
- Flooring: Carpet, Tile
- Windows: Double Pane Windows, Low-Emissivity Windows
- Number of fireplaces: 1
- Fireplace features: Electric, Great Room
Interior area
- Total structure area: 4,673
- Total interior livable area: 4,673 sqft
Video & virtual tour
Property
Parking
- Total spaces: 4
- Parking features: Attached, Finished Garage, Garage, Garage Door Opener, Inside Entrance, Private
- Attached garage spaces: 4
Features
- Stories: 2
- Patio & porch: Balcony, Covered, Patio, Porch
- Exterior features: Balcony, Barbecue, Porch, Patio, Private Yard, Fire Pit, Sprinkler/Irrigation
- Pool features: Community
- Fencing: Block,Back Yard,Wrought Iron
- Has view: Yes
- View description: Mountain(s)
Lot
- Size: 9,147.6 Square Feet
- Features: Cul-De-Sac, Drip Irrigation/Bubblers, Desert Landscaping, Sprinklers In Rear, Landscaped, Sprinklers Timer, < 1/4 Acre
Details
- Parcel number: 16425222013
- Zoning description: Single Family
- Horse amenities: None
Construction
Type & style
- Home type: SingleFamily
- Architectural style: Two Story
- Property subtype: Single Family Residence
Materials
- Brick, Block, Frame, Other, Stucco
- Roof: Pitched,Tile
Condition
- New Construction
- New construction: Yes
- Year built: 2025
Details
- Builder model: VITTORIA
- Builder name: PULTE
Utilities & green energy
- Electric: Photovoltaics None, 220 Volts in Garage
- Sewer: Public Sewer
- Water: Public
- Utilities for property: Cable Available, High Speed Internet Available
Green energy
- Energy efficient items: Windows, HVAC
Community & HOA
Community
- Features: Pool
- Security: Fire Sprinkler System, Gated Community
- Subdivision: Caprock at Ascension
HOA
- Has HOA: Yes
- Amenities included: Basketball Court, Clubhouse, Fitness Center, Gated, Jogging Path, Pickleball, Park, Pool, Guard, Spa/Hot Tub, Security
- Services included: Association Management, Maintenance Grounds, Recreation Facilities, Security
- HOA fee: $67 monthly
- HOA name: Summerlin
- HOA phone: 702-791-4600
- Second HOA fee: $255 monthly
Location
- Region: Las Vegas
Financial & listing details
- Price per square foot: $428/sqft
- Tax assessed value: $260,000
- Annual tax amount: $2,669
- Date on market: 7/11/2025
- Listing agreement: Exclusive Right To Sell
- Listing terms: Cash,Conventional
- Ownership: Single Family Residential
About the community
Caprock at Ascension offers luxury new construction homes in Summerlin, Las Vegas. Nestled near Red Rock Canyon, enjoy outdoor adventures and stunning views. Conveniently close to the 215 Beltway, access shopping, dining, and entertainment with ease. These new construction homes feature personalization options and highly sought-after finishes, perfect for modern living in an exclusive community.
Source: Pulte

