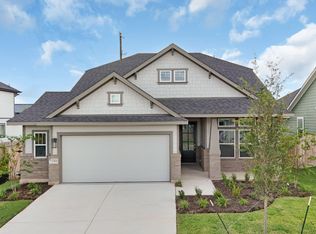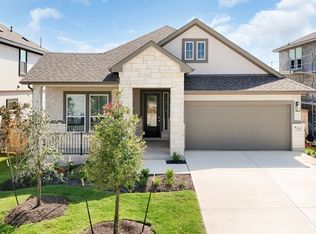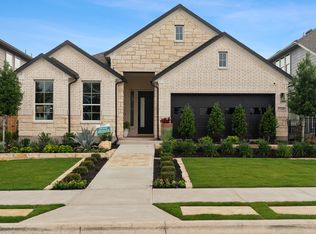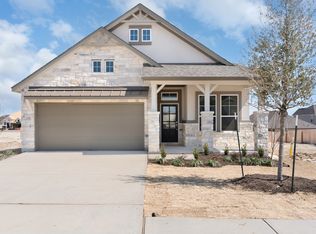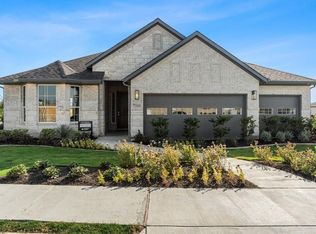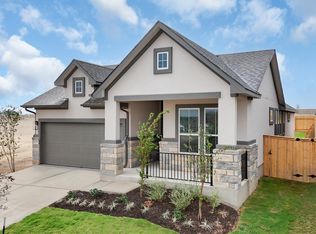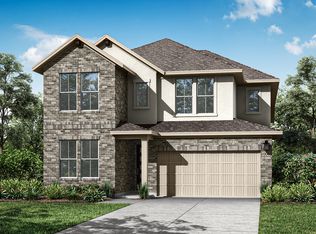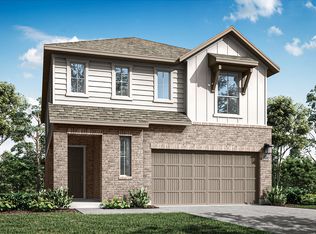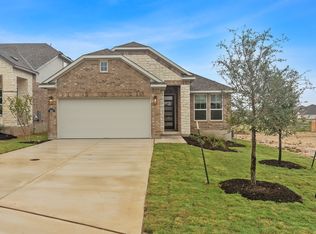Buildable plan: McKenna, Carillon, Manor, TX 78653
Buildable plan
This is a floor plan you could choose to build within this community.
View move-in ready homesWhat's special
- 81 |
- 10 |
Travel times
Schedule tour
Select your preferred tour type — either in-person or real-time video tour — then discuss available options with the builder representative you're connected with.
Facts & features
Interior
Bedrooms & bathrooms
- Bedrooms: 3
- Bathrooms: 3
- Full bathrooms: 2
- 1/2 bathrooms: 1
Interior area
- Total interior livable area: 2,358 sqft
Property
Parking
- Total spaces: 3
- Parking features: Garage
- Garage spaces: 3
Features
- Levels: 1.0
- Stories: 1
Construction
Type & style
- Home type: SingleFamily
- Property subtype: Single Family Residence
Condition
- New Construction
- New construction: Yes
Details
- Builder name: Chesmar Homes Austin
Community & HOA
Community
- Subdivision: Carillon
Location
- Region: Manor
Financial & listing details
- Price per square foot: $187/sqft
- Date on market: 12/6/2025
About the community
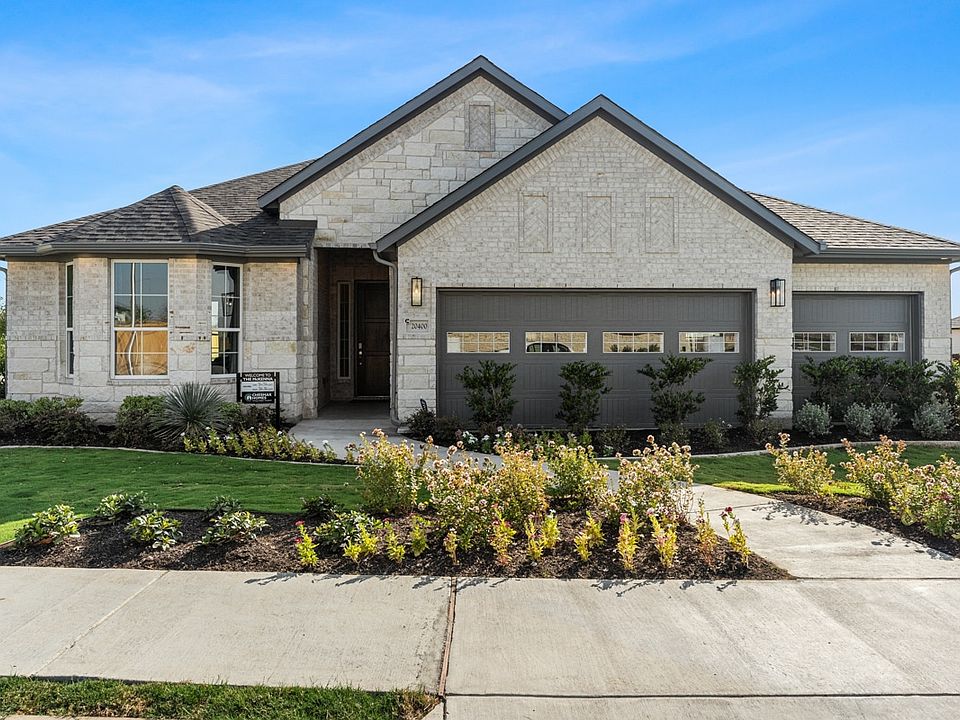
Source: Chesmar Homes
4 homes in this community
Available homes
| Listing | Price | Bed / bath | Status |
|---|---|---|---|
| 20607 Ed Townes Ter | $401,136 | 3 bed / 2 bath | Available |
| 20400 Stelfox St | $510,464 | 3 bed / 3 bath | Available |
| 20402 Stelfox St | $389,060 | 4 bed / 3 bath | Pending |
| 13609 Grassdale Vw | $438,471 | 4 bed / 3 bath | Pending |
Source: Chesmar Homes
Contact builder
By pressing Contact builder, you agree that Zillow Group and other real estate professionals may call/text you about your inquiry, which may involve use of automated means and prerecorded/artificial voices and applies even if you are registered on a national or state Do Not Call list. You don't need to consent as a condition of buying any property, goods, or services. Message/data rates may apply. You also agree to our Terms of Use.
Learn how to advertise your homesEstimated market value
$439,500
$418,000 - $461,000
$2,614/mo
Price history
| Date | Event | Price |
|---|---|---|
| 6/30/2025 | Price change | $439,990-1.1%$187/sqft |
Source: Chesmar Homes Report a problem | ||
| 5/27/2025 | Listed for sale | $444,990$189/sqft |
Source: Chesmar Homes Report a problem | ||
Public tax history
Monthly payment
Neighborhood: 78653
Nearby schools
GreatSchools rating
- 2/10Presidential Meadows Elementary SchoolGrades: PK-5Distance: 2 mi
- 2/10Manor High SchoolGrades: 8-12Distance: 4.1 mi
- 1/10Manor Middle SchoolGrades: 6-8Distance: 4.2 mi
