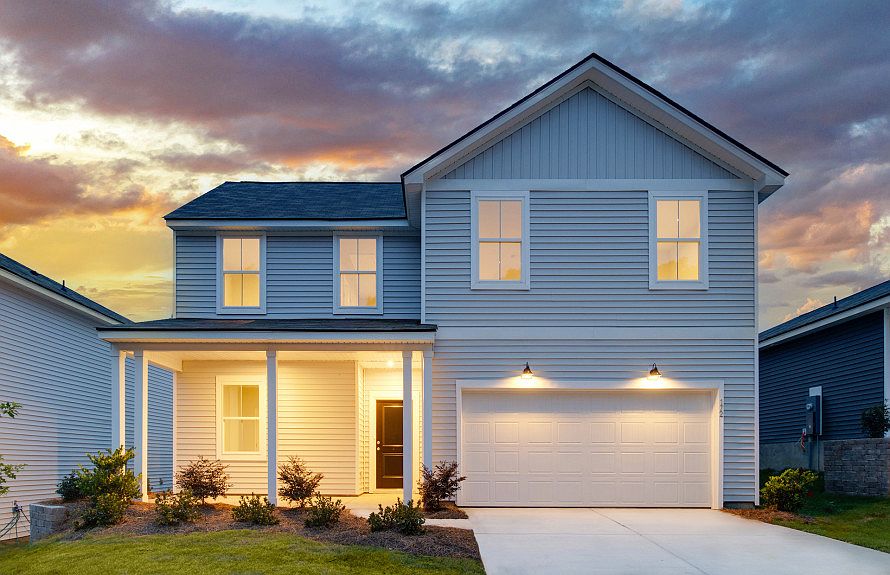A bank of windows in both the dining room and the Owner's Suite bath. The natural light gives the home an open and airy feel. The spacious Great Room leads directly into the dining room and kitchen with access to the outdoor space.
from $299,990
Buildable plan: Hemingway, Carpenter Falls, Durham, NC 27704
3beds
1,558sqft
Townhouse
Built in 2025
-- sqft lot
$-- Zestimate®
$193/sqft
$-- HOA
Buildable plan
This is a floor plan you could choose to build within this community.
View move-in ready homes- 9 |
- 0 |
Travel times
Schedule tour
Select your preferred tour type — either in-person or real-time video tour — then discuss available options with the builder representative you're connected with.
Facts & features
Interior
Bedrooms & bathrooms
- Bedrooms: 3
- Bathrooms: 3
- Full bathrooms: 2
- 1/2 bathrooms: 1
Interior area
- Total interior livable area: 1,558 sqft
Property
Parking
- Total spaces: 1
- Parking features: Garage
- Garage spaces: 1
Features
- Levels: 2.0
- Stories: 2
Construction
Type & style
- Home type: Townhouse
- Property subtype: Townhouse
Condition
- New Construction
- New construction: Yes
Details
- Builder name: Centex Homes
Community & HOA
Community
- Subdivision: Carpenter Falls
Location
- Region: Durham
Financial & listing details
- Price per square foot: $193/sqft
- Date on market: 8/1/2025
About the community
Enjoy being tucked away but close to everything at Carpenter Falls, a well-located community in a beautiful wooded setting just 15 miles from Research Triangle Park. Our Energy Star Certified townhomes, ranch plans, and two-story homes will feature designer-curated upgrades, affordable monthly payments, and a warranty you can trust. Neighborhood amenities will include a pool and cabana, a dog park, and a playground.
Source: Centex

