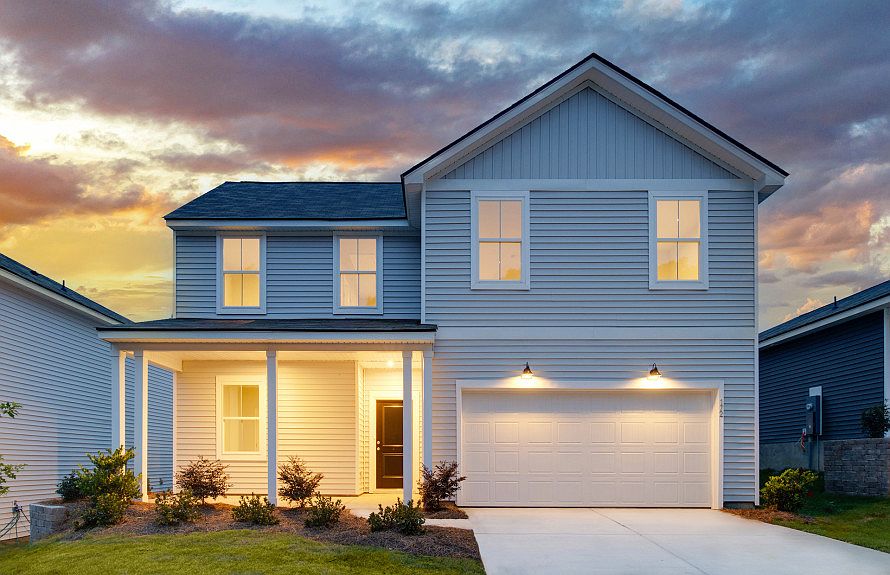When you need four bedrooms, but also want plenty of living space, the Raven offers the ultimate in flexibility for your busy life. At the heart of the ground floor is an open-concept gathering room and kitchen with oversized island, along with a large bedroom. The second floor boasts two more secondary bedrooms, laundry room, plus a large Owners Suite retreat and multi-function loft space.
from $409,990
Buildable plan: Raven, Carpenter Falls, Durham, NC 27704
4beds
1,968sqft
Single Family Residence
Built in 2025
-- sqft lot
$-- Zestimate®
$208/sqft
$-- HOA
Buildable plan
This is a floor plan you could choose to build within this community.
View move-in ready homes- 31 |
- 3 |
Travel times
Schedule tour
Select your preferred tour type — either in-person or real-time video tour — then discuss available options with the builder representative you're connected with.
Facts & features
Interior
Bedrooms & bathrooms
- Bedrooms: 4
- Bathrooms: 3
- Full bathrooms: 3
Interior area
- Total interior livable area: 1,968 sqft
Property
Parking
- Total spaces: 2
- Parking features: Garage
- Garage spaces: 2
Features
- Levels: 2.0
- Stories: 2
Construction
Type & style
- Home type: SingleFamily
- Property subtype: Single Family Residence
Condition
- New Construction
- New construction: Yes
Details
- Builder name: Centex Homes
Community & HOA
Community
- Subdivision: Carpenter Falls
Location
- Region: Durham
Financial & listing details
- Price per square foot: $208/sqft
- Date on market: 8/22/2025
About the community
Welcome to Carpenter Falls, a new home community in Durham, NC, where a peaceful wooded setting meets modern convenience just 15 miles from Research Triangle Park. Enjoy townhome, ranch, and two-story designs with stylish upgrades, affordable payments, and a trusted warranty. Relax at the pool, explore the dog park, or watch your kids play on the playground. Your dream lifestyle starts here.
Source: Centex

