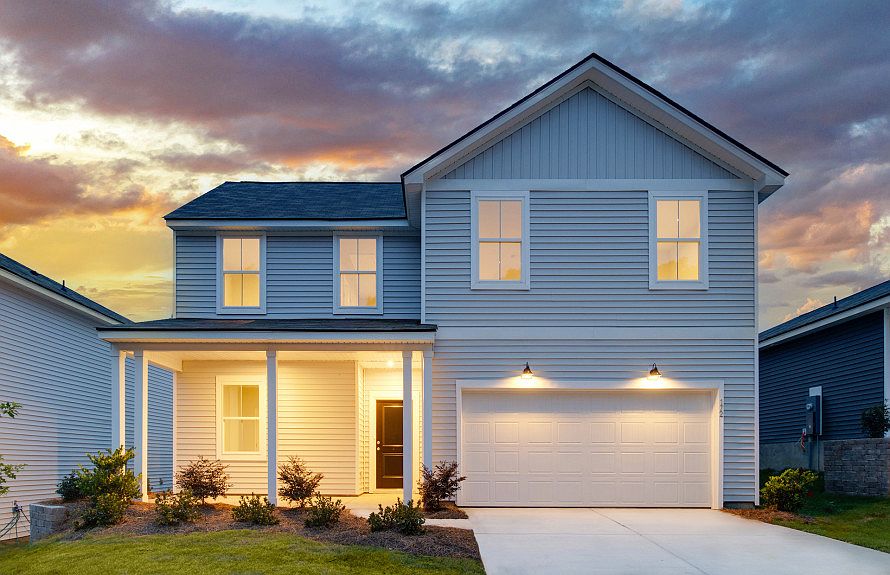The Whimbrel is a wonderfully flexible plan with a large task room ideal for hobby or home office space, and a ground floor flex room that can be used as a formal living room or study. The upstairs loft is perfect for a media room. The beautiful kitchen features a large center island with breakfast bar for quick, casual meals. Enhance your living space and add a sunroom for a comfortable retreat filled with natural light.
New construction
from $489,990
1203 Carpenter Falls Ave, Durham, NC 27704
5beds
--sqft
Single Family Residence
Built in 2025
-- sqft lot
$-- Zestimate®
$184/sqft
$-- HOA
Empty lot
Start from scratch — choose the details to create your dream home from the ground up.
View plans available for this lotWhat's special
Breakfast barBeautiful kitchenLarge task roomLarge center islandGround floor flex room
Call: (984) 538-9678
- 5 |
- 0 |
Travel times
Schedule tour
Select your preferred tour type — either in-person or real-time video tour — then discuss available options with the builder representative you're connected with.
Facts & features
Interior
Bedrooms & bathrooms
- Bedrooms: 5
- Bathrooms: 3
- Full bathrooms: 3
Interior area
- Total interior livable area: 2,670 sqft
Video & virtual tour
Property
Parking
- Total spaces: 2
- Parking features: Garage
- Garage spaces: 2
Features
- Levels: 2.0
- Stories: 2
Community & HOA
Community
- Subdivision: Carpenter Falls
Location
- Region: Durham
Financial & listing details
- Price per square foot: $184/sqft
- Date on market: 8/30/2025
About the community
Welcome to Carpenter Falls, a new home community in Durham, NC, where a peaceful wooded setting meets modern convenience just 15 miles from Research Triangle Park. Enjoy townhome, ranch, and two-story designs with stylish upgrades, affordable payments, and a trusted warranty. Relax at the pool, explore the dog park, or watch your kids play on the playground. Your dream lifestyle starts here.
Source: Centex

