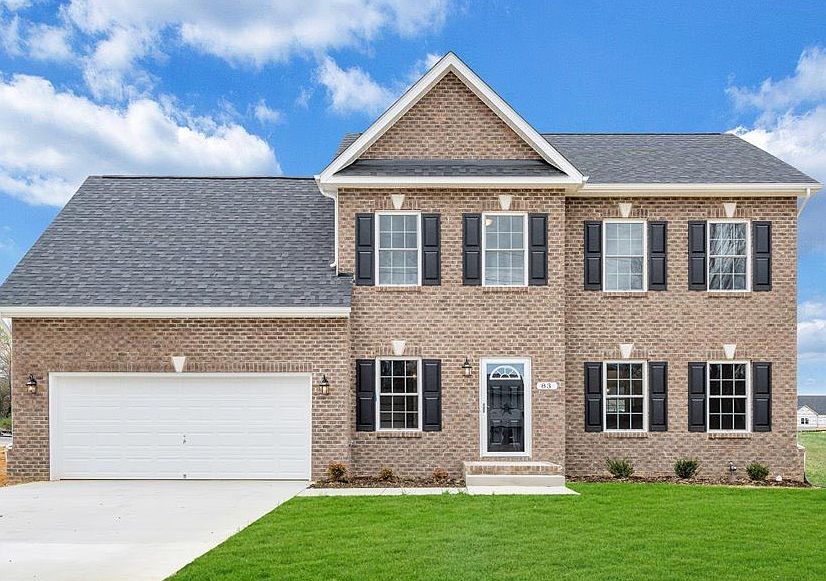This home includes 9ft ceilings and luxury plank flooring throughout the main living area, upgraded white cabinets with brushed nickel hardware and quartz countertops in the kitchen, and solid surface flooring, white cabinets and solid surface countertops in the bathrooms.
"The Ashton" has an open floor plan, perfect for family gatherings. The convenient mudroom will keep your household clutter free.
New construction
from $384,950
Buildable plan: Ashton, Carriage Grove, Rustburg, VA 24588
4beds
2,191sqft
Single Family Residence
Built in 2025
-- sqft lot
$385,100 Zestimate®
$176/sqft
$-- HOA
Buildable plan
This is a floor plan you could choose to build within this community.
View move-in ready homesWhat's special
Convenient mudroomOpen floor planUpgraded white cabinetsLuxury plank flooringSolid surface flooringSolid surface countertopsQuartz countertops
Call: (434) 442-2285
- 103 |
- 4 |
Travel times
Schedule tour
Select your preferred tour type — either in-person or real-time video tour — then discuss available options with the builder representative you're connected with.
Facts & features
Interior
Bedrooms & bathrooms
- Bedrooms: 4
- Bathrooms: 3
- Full bathrooms: 2
- 1/2 bathrooms: 1
Heating
- Electric, Heat Pump
Cooling
- Central Air
Features
- Walk-In Closet(s)
Interior area
- Total interior livable area: 2,191 sqft
Video & virtual tour
Property
Parking
- Total spaces: 2
- Parking features: Attached
- Attached garage spaces: 2
Features
- Levels: 2.0
- Stories: 2
- Patio & porch: Deck
Construction
Type & style
- Home type: SingleFamily
- Property subtype: Single Family Residence
Materials
- Shingle Siding, Brick, Vinyl Siding
- Roof: Asphalt
Condition
- New Construction
- New construction: Yes
Details
- Builder name: R. Fralin Homes
Community & HOA
Community
- Subdivision: Carriage Grove
Location
- Region: Rustburg
Financial & listing details
- Price per square foot: $176/sqft
- Date on market: 10/2/2025
About the community
Carriage Grove offers upscale living at an affordable price less than 10 miles from Liberty University. The large lot size is sure to be a bonus!
These homes include 9ft ceilings and luxury plank flooring throughout the main living area, upgraded white cabinets with brushed nickel hardware and quartz countertops in the kitchen, and solid surface flooring, white cabinets and solid surface countertops in the bathrooms.
We invite you to "LiveNew" at Carriage Grove, a premier Lynchburg community.
Source: R. Fralin Homes
