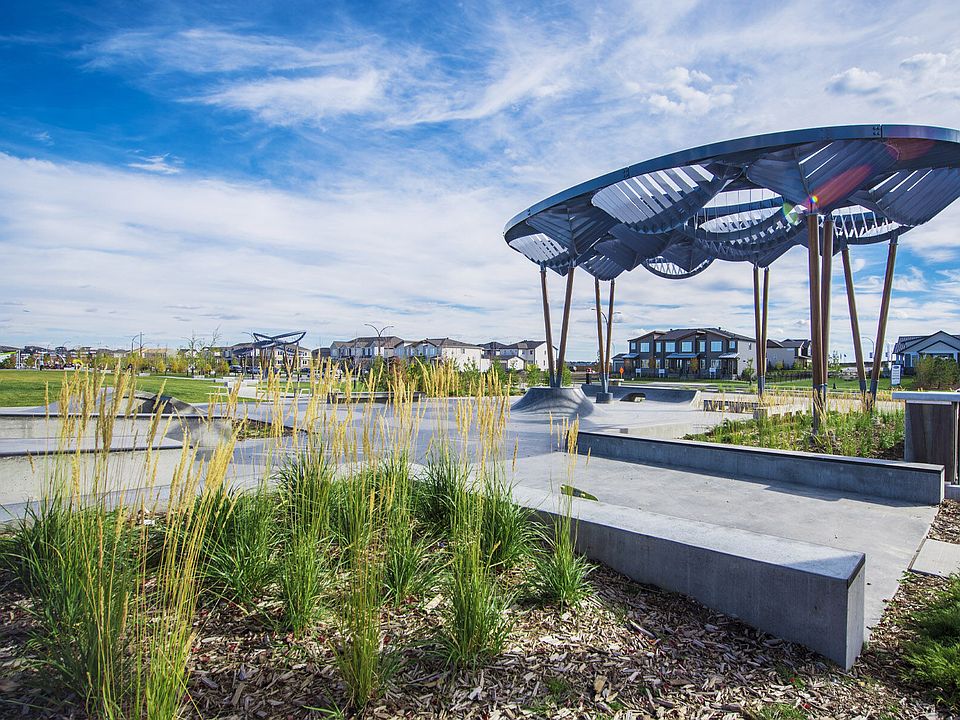The Lawson welcomes you with a spacious front porch and a thoughtful entryway that sets the tone for this inviting home. The open-concept main floor is perfect for every occasionwhether its casual mornings at the breakfast bar, memorable family dinners, or cozy evenings in the great room, complete with an optional gas fireplace. A walk-in pantry and mudroom, located just off the garage, ensure that everyday essentials stay neatly organized. The main floor den provides a quiet retreat, ideal for work or study.
Upstairs, youll find four comfortable bedrooms, each with its own walk-in closet, offering every family member a private place to call their own. The versatile loft can easily be transformed into a fifth bedroom for growing families or overnight guests. A conveniently located laundry room and linen closet help keep everything within reach. At the end of the day, the private primary bedroom is your personal escape, featuring a spacious walk-in closet and an ensuite with an optional Bath Oasis for the ultimate in relaxation.
Special offer
from C$769,990
Buildable plan: Lawson, Carrington, 8w7ur5 Calgary, AB T3P 0R8
4beds
2,312sqft
Single Family Residence
Built in 2025
-- sqft lot
$-- Zestimate®
C$333/sqft
C$-- HOA
Buildable plan
This is a floor plan you could choose to build within this community.
View move-in ready homesWhat's special
Spacious front porchOpen-concept main floorBreakfast barGreat roomGas fireplaceWalk-in pantryMain floor den
- 1 |
- 0 |
Travel times
Schedule tour
Select your preferred tour type — either in-person or real-time video tour — then discuss available options with the builder representative you're connected with.
Facts & features
Interior
Bedrooms & bathrooms
- Bedrooms: 4
- Bathrooms: 3
- Full bathrooms: 2
- 1/2 bathrooms: 1
Interior area
- Total interior livable area: 2,312 sqft
Video & virtual tour
Property
Parking
- Total spaces: 2
- Parking features: Garage
- Garage spaces: 2
Features
- Levels: 2.0
- Stories: 2
Construction
Type & style
- Home type: SingleFamily
- Property subtype: Single Family Residence
Condition
- New Construction
- New construction: Yes
Details
- Builder name: Mattamy Homes
Community & HOA
Community
- Subdivision: Carrington
HOA
- Has HOA: Yes
Location
- Region: 8 W 7 Ur 5 Calgary
Financial & listing details
- Price per square foot: C$333/sqft
- Date on market: 9/18/2025
About the community
BasketballParkTrailsGreenbelt
Carrington is a beautiful master-planned community that fosters active, healthy living and embraces its beautiful natural surroundings. In affordable, elegant home designs, enjoy the comfort of living in one of Calgarys most sought-after locations. Surrounded by pathways connecting to the Rotary/Mattamy Greenway in Calgarys NW, the Carrington community connects its residents with ample green space and such amenities as supermarkets, gas stations, banking centers and much more, coming soon. Choose from Urban Townhomes, Rear Lane Duplexes and Single-Family homes. Carrington is a truly unique community in which to live, play and grow. If you're looking for more options, explore our
townhomes and single-family homes in Airdrie,
village homes and urban townhomes in Northeast Calgary, or
townhomes, duplexes, and single-family homes in Southwest Calgaryeach offering a unique blend of modern living and community amenities.
solar-initiative
Save with Solar Panels Now included on all newly built Calgary homes!Source: Mattamy Homes Canada

