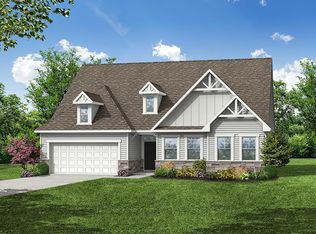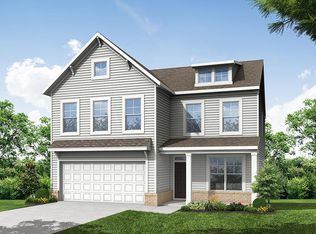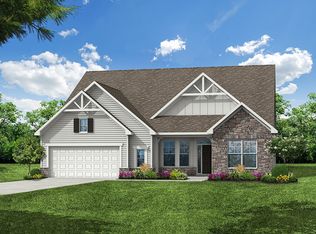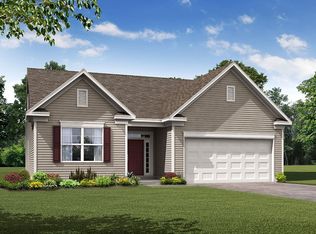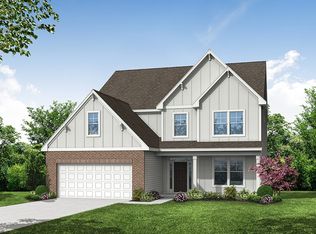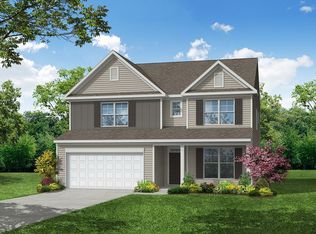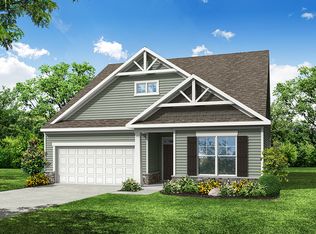Buildable plan: Colfax, Carrington, Stanley, NC 28164
Buildable plan
This is a floor plan you could choose to build within this community.
View move-in ready homesWhat's special
- 48 |
- 2 |
Travel times
Schedule tour
Select your preferred tour type — either in-person or real-time video tour — then discuss available options with the builder representative you're connected with.
Facts & features
Interior
Bedrooms & bathrooms
- Bedrooms: 4
- Bathrooms: 4
- Full bathrooms: 3
- 1/2 bathrooms: 1
Heating
- Forced Air, Forced Air
Cooling
- Central Air, Central Air
Interior area
- Total interior livable area: 3,223 sqft
Video & virtual tour
Property
Parking
- Total spaces: 2
- Parking features: Attached, Attached
- Attached garage spaces: 2
Features
- Levels: 2.0
- Stories: 2
Construction
Type & style
- Home type: SingleFamily
- Property subtype: Single Family Residence
Condition
- New Construction
- New construction: Yes
Details
- Builder name: Eastwood Homes
Community & HOA
Community
- Subdivision: Carrington
HOA
- Has HOA: Yes
- HOA fee: $83 monthly
Location
- Region: Stanley
Financial & listing details
- Price per square foot: $179/sqft
- Date on market: 11/24/2025
About the community
Source: Eastwood Homes
2 homes in this community
Available homes
| Listing | Price | Bed / bath | Status |
|---|---|---|---|
| 1259 Carrington Dr | $574,900 | 3 bed / 3 bath | Available |
| 1268 Carrington Dr | $650,000 | 4 bed / 4 bath | Available |
Source: Eastwood Homes
Contact builder

By pressing Contact builder, you agree that Zillow Group and other real estate professionals may call/text you about your inquiry, which may involve use of automated means and prerecorded/artificial voices and applies even if you are registered on a national or state Do Not Call list. You don't need to consent as a condition of buying any property, goods, or services. Message/data rates may apply. You also agree to our Terms of Use.
Learn how to advertise your homesEstimated market value
Not available
Estimated sales range
Not available
$2,875/mo
Price history
| Date | Event | Price |
|---|---|---|
| 1/21/2026 | Price change | $577,000+0.3%$179/sqft |
Source: | ||
| 12/18/2025 | Listed for sale | $575,000+1.1%$178/sqft |
Source: | ||
| 10/22/2025 | Listing removed | $569,000$177/sqft |
Source: | ||
| 10/15/2025 | Price change | $569,000+0.2%$177/sqft |
Source: | ||
| 9/3/2025 | Price change | $568,000+0.2%$176/sqft |
Source: | ||
Public tax history
Monthly payment
Neighborhood: 28164
Nearby schools
GreatSchools rating
- 5/10Catawba Springs ElementaryGrades: PK-5Distance: 1.9 mi
- 4/10East Lincoln MiddleGrades: 6-8Distance: 6 mi
- 7/10East Lincoln HighGrades: 9-12Distance: 2 mi
