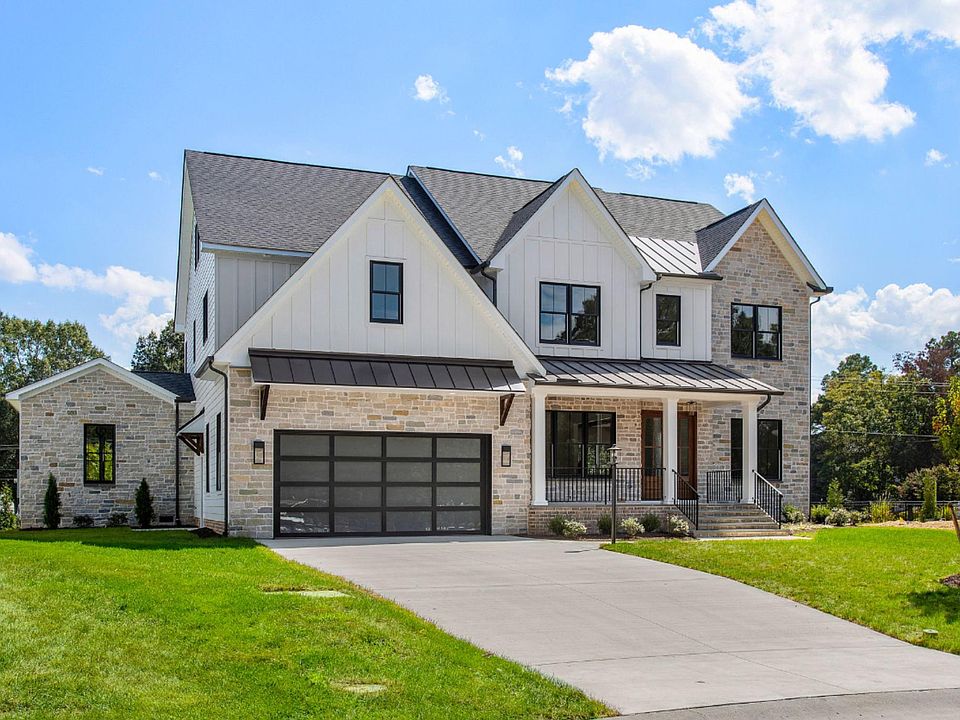Bradford Custom Homes is proud to offer this impressive home boasting 4570 sqft of luxury living with modern features throughout. Stunning elevation with distinctive features including painted brick, metal roofing accents, bluestone stone and Mahogany doors. Study with French doors and formal dining room off main foyer. Beautifully designed with 10 ft. ceilings and wide plank engineered hardwood throughout main living areas. Family room features accent ceiling beams, traditional fireplace with marble surround. First Floor guest room with en-suite bath. Expansive Kitchen with large island, custom cabinetry, Quartz countertops, Thermador appliances, and large walk-in pantry with custom cabinets. Open stairwell leads to 2nd floor foyer and lounge. All second floor bedrooms with en-suite baths. The spacious primary bedroom offers custom closets, spa bath with modern soaking tub and incredible shower. Third floor offers media room, additional bedroom with full bath and ample off-season storage. Oversized two car garage and extended driveway for additional parking. Bradford Custom Homes is a Richmond-based builder and builds w Energy Efficient Systems including: Rinnai Tankless water heater, Low-E 360 glass windows, Trane 14 seer units, radiant barrier and R49 ceiling insulation.
New construction
from $1,285,000
Buildable plan: Carter Farm Homesite 2, Carter Farm, Henrico, VA 23229
6beds
4,570sqft
Single Family Residence
Built in 2025
-- sqft lot
$-- Zestimate®
$281/sqft
$-- HOA
Buildable plan
This is a floor plan you could choose to build within this community.
View move-in ready homesWhat's special
Bluestone stoneMetal roofing accentsLarge islandWalk-in pantryPainted brickAccent ceiling beamsMahogany doors
- 254 |
- 4 |
Travel times
Schedule tour
Facts & features
Interior
Bedrooms & bathrooms
- Bedrooms: 6
- Bathrooms: 5
- Full bathrooms: 5
Heating
- Natural Gas, Electric, Heat Pump
Features
- Wired for Data, Walk-In Closet(s)
- Has fireplace: Yes
Interior area
- Total interior livable area: 4,570 sqft
Property
Parking
- Total spaces: 2
- Parking features: Attached
- Attached garage spaces: 2
Features
- Levels: 3.0
- Stories: 3
- Patio & porch: Patio
Construction
Type & style
- Home type: SingleFamily
- Property subtype: Single Family Residence
Materials
- Brick
- Roof: Asphalt
Condition
- New Construction
- New construction: Yes
Details
- Builder name: Bradford Custom Homes
Community & HOA
Community
- Security: Fire Sprinkler System
- Subdivision: Carter Farm
HOA
- Has HOA: Yes
Location
- Region: Henrico
Financial & listing details
- Price per square foot: $281/sqft
- Date on market: 9/5/2025
About the community
Welcome to Carter Farm. A new 6 home luxury community offering a collection of distinctive home designs with modern design features. Every home has been designed by our builder and architects to be well-appointed on homesites. Each home has a carefully curated color palette for stunning curb appeal with modern design features. Carter Farm is a highly desirable location with close proximity to top ranked schools. Carter Farm exemplifies new urbanism with sidewalks, existing communities, and shopping, entertainment and dining just minutes away. Come tour our model home today! LOCATION! LOCATION!

11533 Nuckols Road, Glen Allen, VA 23059
Source: Bradford Custom Homes
