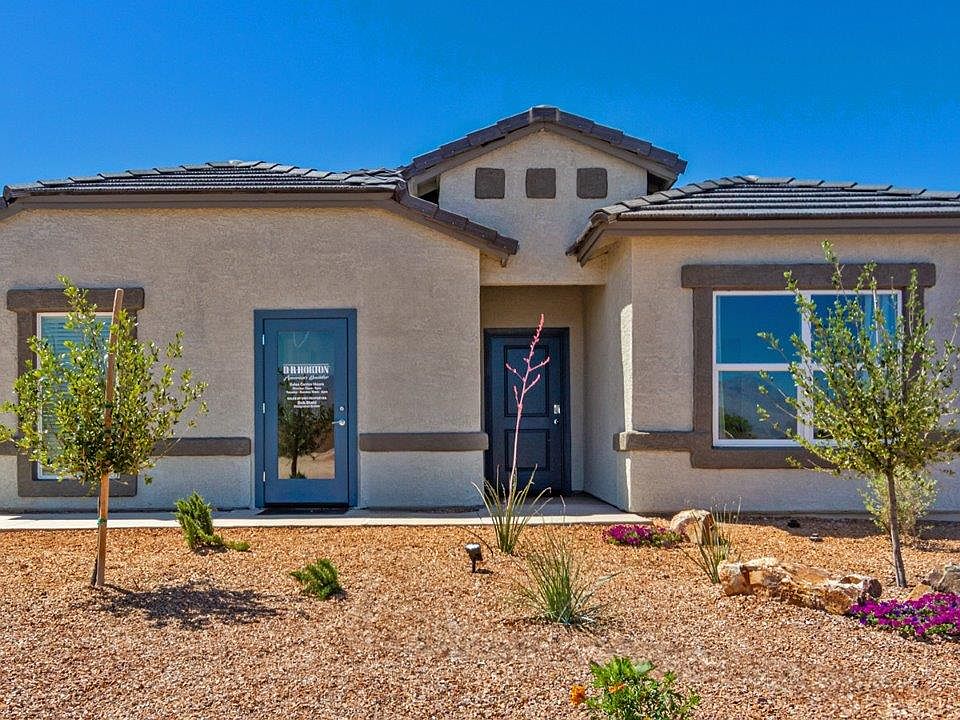Discover The Dalton at Casas del Cerrito in Tucson, Arizona - a spacious 1,569 sq. ft. single-story new home designed to blend modern convenience with the serene beauty of the surrounding desert.
As you step through the welcoming front porch, you're immediately drawn into an entryway that leads to an expansive great room. This central living space connects seamlessly with the dining area and kitchen, creating an open-concept layout that is perfect for both family gatherings and everyday living.
The kitchen is a chef's dream, featuring sleek granite countertops, a large island with a breakfast bar, modern appliances, and a walk-in pantry that offers plenty of storage. The flow from the kitchen to the dining room and great room makes entertaining effortless and enjoyable.
Step outside to the covered patio, where you can enjoy Tucson's stunning mountain views and beautiful weather year-round. Whether you're sipping your morning coffee or hosting an evening barbecue, this outdoor space extends your living area into the tranquil surroundings of Casas del Cerrito.
Tucked away in the back of the home is the master suite, offering a private retreat for relaxation. The master bedroom features a large walk-in closet and an en-suite bathroom complete with dual vanities and a walk-in shower. Natural light fills the room, creating a peaceful and serene atmosphere.
Three additional bedrooms are located toward the front of the home, each providing comfortable living space for family me
New construction
from $377,900
Buildable plan: Dalton, Casas del Cerrito, Tucson, AZ 85730
4beds
1,569sqft
Single Family Residence
Built in 2025
-- sqft lot
$-- Zestimate®
$241/sqft
$-- HOA
Buildable plan
This is a floor plan you could choose to build within this community.
View move-in ready homesWhat's special
Covered patioOpen-concept layoutMaster suiteEn-suite bathroomStunning mountain viewsModern appliancesWalk-in pantry
Call: (520) 402-4514
- 72 |
- 4 |
Travel times
Schedule tour
Select your preferred tour type — either in-person or real-time video tour — then discuss available options with the builder representative you're connected with.
Facts & features
Interior
Bedrooms & bathrooms
- Bedrooms: 4
- Bathrooms: 2
- Full bathrooms: 2
Interior area
- Total interior livable area: 1,569 sqft
Video & virtual tour
Property
Parking
- Total spaces: 2
- Parking features: Garage
- Garage spaces: 2
Features
- Levels: 1.0
- Stories: 1
Construction
Type & style
- Home type: SingleFamily
- Property subtype: Single Family Residence
Condition
- New Construction
- New construction: Yes
Details
- Builder name: D.R. Horton
Community & HOA
Community
- Subdivision: Casas del Cerrito
Location
- Region: Tucson
Financial & listing details
- Price per square foot: $241/sqft
- Date on market: 9/28/2025
About the community
Nestled against the backdrop of breathtaking mountain views, Casas del Cerrito provides easy access to everything that makes Tucson a desirable place to live. Enjoy quick access to major employers like Davis-Monthan Air Force Base, Raytheon, and Pima Community College East Campus, ensuring your commute is a breeze.
Families will appreciate the proximity to exceptional schools, including the esteemed Leman Academy of Excellence and Legacy Traditional School, both located within a mile of the community.
Outdoor enthusiasts will love being just minutes from Saguaro National Park East, where you can explore miles of hiking and biking trails. Casas del Cerrito is also close to Lincoln Park, Agua Caliente Regional Park, Mount Lemmon, Reddington Pass, Tanque Verde Falls, multiple Dog Parks, and so much more!
Casas del Cerrito is more than just a place to live-it's a place to thrive. Our homes range from 3 to 5 bedrooms and feature modern, energy-efficient designs that meet the DOE Zero Energy Ready Home standards including tankless water heaters, high-performance spray foam insulation and more. In addition, each home is equipped with our signature Home Is Connected Smart Home Package, giving you control and peace of mind.
Standard features include elegant granite countertops in kitchens and bathrooms, 18"x18" tile flooring throughout all areas except bedrooms, and spacious walk-in closets in the primary suites. The homes also offer larger lots, pool-ready and perfect for your backyard dreams. The Spanish lace stucco exteriors, tile roofs, and professionally landscaped front yards with auto-drip irrigation add to the curb appeal.
For those who enjoy recreational activities, Casas del Cerrito is surrounded by a plethora of options. Tee off at Fred Enke Golf Course, ride the trails at nearby mountain bike parks, or enjoy a day at one of the many stables like Raven Ranch and Sonoran Stables.
Source: DR Horton

