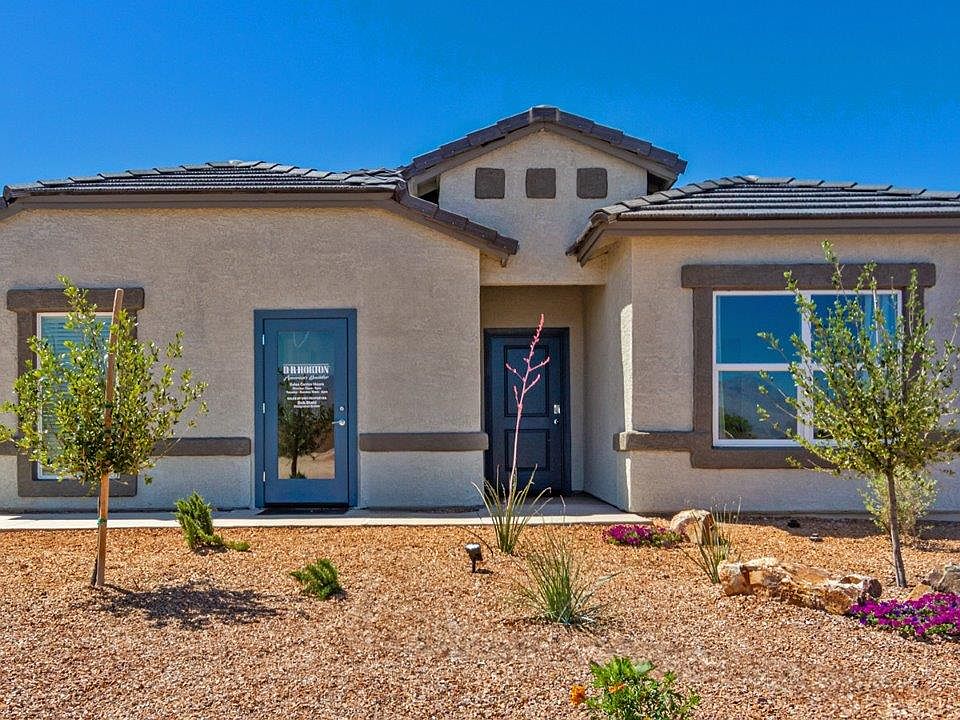Welcome to The Gaven at Casas del Cerrito in Tucson, Arizona - a spacious 1,815 sq. ft. single-story new home that combines modern living with the beauty of the surrounding desert landscape
As you step through the welcoming front porch, the entryway guides you into a generous great room. This open and inviting space is perfect for gatherings, effortlessly flowing into the dining area and kitchen, making it ideal for both daily living and entertaining.
The kitchen serves as the centerpiece of the home, boasting polished granite countertops, a sizable island with a breakfast bar, modern appliances, and a pantry that provides ample storage for all your culinary needs. The layout ensures that the kitchen, dining area, and great room are interconnected, fostering a sense of togetherness.
Step outside to the covered patio, where you can take in the stunning mountain views and enjoy Tucson's warm climate. Whether you're planning an outdoor meal or simply enjoying the fresh air, this space extends your living area and enhances your outdoor experience.
At the rear of the home, you'll find the primary suite - your private sanctuary. The primary bedroom offers a spacious setting, complemented by a large walk-in closet and an en-suite bathroom featuring dual vanities and a walk-in shower, creating a space where comfort meets practicality.
The Gaven also includes three additional bedrooms, each designed with plenty of space and natural light. These rooms are conveniently located near
New construction
from $403,900
Buildable plan: Gaven, Casas del Cerrito, Tucson, AZ 85730
4beds
1,815sqft
Single Family Residence
Built in 2025
-- sqft lot
$-- Zestimate®
$223/sqft
$-- HOA
Buildable plan
This is a floor plan you could choose to build within this community.
View move-in ready homesWhat's special
Covered patioMaster suiteEn-suite bathroomStunning mountain viewsModern appliancesGenerous great roomLarge walk-in closet
Call: (520) 402-4514
- 61 |
- 3 |
Travel times
Schedule tour
Select your preferred tour type — either in-person or real-time video tour — then discuss available options with the builder representative you're connected with.
Facts & features
Interior
Bedrooms & bathrooms
- Bedrooms: 4
- Bathrooms: 2
- Full bathrooms: 2
Interior area
- Total interior livable area: 1,815 sqft
Property
Parking
- Total spaces: 2
- Parking features: Garage
- Garage spaces: 2
Features
- Levels: 1.0
- Stories: 1
Construction
Type & style
- Home type: SingleFamily
- Property subtype: Single Family Residence
Condition
- New Construction
- New construction: Yes
Details
- Builder name: D.R. Horton
Community & HOA
Community
- Subdivision: Casas del Cerrito
Location
- Region: Tucson
Financial & listing details
- Price per square foot: $223/sqft
- Date on market: 8/30/2025
About the community
Nestled against the backdrop of breathtaking mountain views, Casas del Cerrito provides easy access to everything that makes Tucson a desirable place to live. Enjoy quick access to major employers like Davis-Monthan Air Force Base, Raytheon, and Pima Community College East Campus, ensuring your commute is a breeze.
Families will appreciate the proximity to exceptional schools, including the esteemed Leman Academy of Excellence and Legacy Traditional School, both located within a mile of the community.
Outdoor enthusiasts will love being just minutes from Saguaro National Park East, where you can explore miles of hiking and biking trails. Casas del Cerrito is also close to Lincoln Park, Agua Caliente Regional Park, Mount Lemmon, Reddington Pass, Tanque Verde Falls, multiple Dog Parks, and so much more!
Casas del Cerrito is more than just a place to live-it's a place to thrive. Our homes range from 3 to 5 bedrooms and feature modern, energy-efficient designs that meet the DOE Zero Energy Ready Home standards including tankless water heaters, high-performance spray foam insulation and more. In addition, each home is equipped with our signature Home Is Connected Smart Home Package, giving you control and peace of mind.
Standard features include elegant granite countertops in kitchens and bathrooms, 18"x18" tile flooring throughout all areas except bedrooms, and spacious walk-in closets in the primary suites. The homes also offer larger lots, pool-ready and perfect for your backyard dreams. The Spanish lace stucco exteriors, tile roofs, and professionally landscaped front yards with auto-drip irrigation add to the curb appeal.
For those who enjoy recreational activities, Casas del Cerrito is surrounded by a plethora of options. Tee off at Fred Enke Golf Course, ride the trails at nearby mountain bike parks, or enjoy a day at one of the many stables like Raven Ranch and Sonoran Stables.
Source: DR Horton

