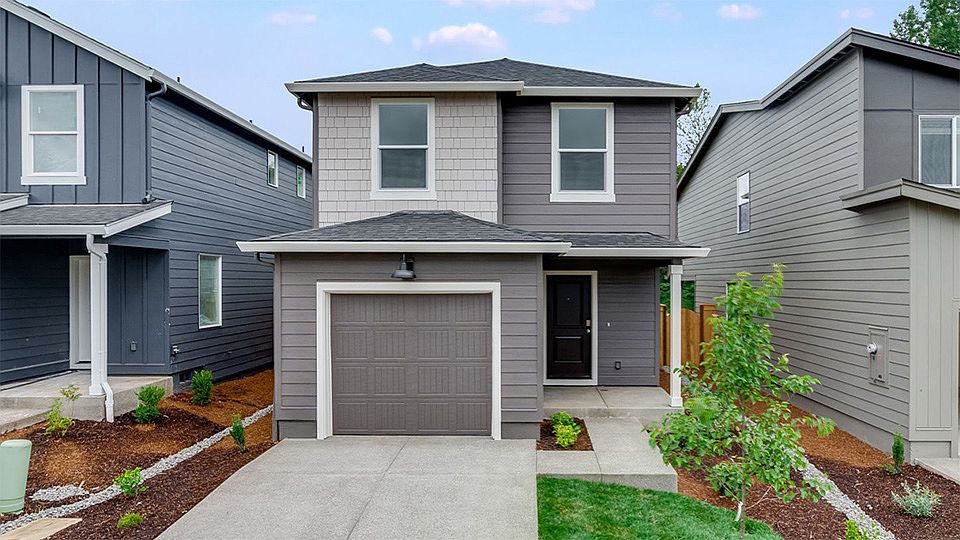The Magnolia floor plan - a single-family home with 3 bedrooms, 2 bathrooms, and an attached garage - is available now at Cascade Terrace new home community in Camas, Washington. This much-loved layout has premium finishes and attractive features throughout.
Make your way through the tidy low-maintenance landscaped front yard to enter the open-concept great room on the main floor. The stylish kitchen showcases a plumbed island with quartz counters and extra seating, so you can prep food or clean up without stopping the party. Stainless-steel appliances and a reach-in pantry will delight your home chef. The cozy living area is tucked at the rear of the great room.
Step through the great room onto the covered patio or into the fenced backyard, where you can enjoy the summer sun and have playtime with furry friends.
Wander upstairs to see the multi-use loft area, transformable into a work-from-home space or play area. The second and third bedrooms offer a private retreat on the opposite side of the home from the primary suite. Sink into the comfort of the primary, which holds a walk-in closet and en suite bathroom. Laundry is easy-breezy with a central laundry closet upstairs.
A 10-year limited home warranty and an included smart home package protects your purchase. Photos are representative of plan only and may vary as built. Visit Cascade Terrace today, tour our model and secure your new Magnolia home in Camas, Washington!
New construction
from $484,995
Buildable plan: Magnolia, Cascade Terrace, Yo4fsc Camas, WA 98607
3beds
1,353sqft
Single Family Residence
Built in 2025
-- sqft lot
$-- Zestimate®
$358/sqft
$-- HOA
Buildable plan
This is a floor plan you could choose to build within this community.
View move-in ready homes- 28 |
- 1 |
Travel times
Schedule tour
Select your preferred tour type — either in-person or real-time video tour — then discuss available options with the builder representative you're connected with.
Facts & features
Interior
Bedrooms & bathrooms
- Bedrooms: 3
- Bathrooms: 2
- Full bathrooms: 2
Interior area
- Total interior livable area: 1,353 sqft
Property
Parking
- Total spaces: 1
- Parking features: Garage
- Garage spaces: 1
Features
- Levels: 2.0
- Stories: 2
Construction
Type & style
- Home type: SingleFamily
- Property subtype: Single Family Residence
Condition
- New Construction
- New construction: Yes
Details
- Builder name: D.R. Horton
Community & HOA
Community
- Subdivision: Cascade Terrace
Location
- Region: Yo 4 Fsc Camas
Financial & listing details
- Price per square foot: $358/sqft
- Date on market: 7/29/2025
About the community
Cascade Terrace is a new home community coming soon to Camas, Washington. This community will have 60 single-family homes with 5 different floor plans to fit your current stage in life. A mixture of modern and traditional designs will create a pleasant streetscape with variety and style.
Ditch your car when you move to Cascade Terrace! Cut through nearby Fisher Basin Park (with a playground, pickleball and basketball courts) to get to the elementary and middle schools, each about half a mile away. This bikeable community is less than a mile from Costco and Walmart, and 2 bus stops away from The Vine red line, which goes to Vancouver City Center. For those that need to commute, highway 14 is in easy reach to Camas or to PDX International Airport. Cascade Terrace is also near Banfield headquarters.
Click "Request information" below to sign up for our first-to-know email list and get early access to floor plans and information as we get closer to our grand opening. We can't wait to share more about Cascade Terrace with you!
Source: DR Horton

