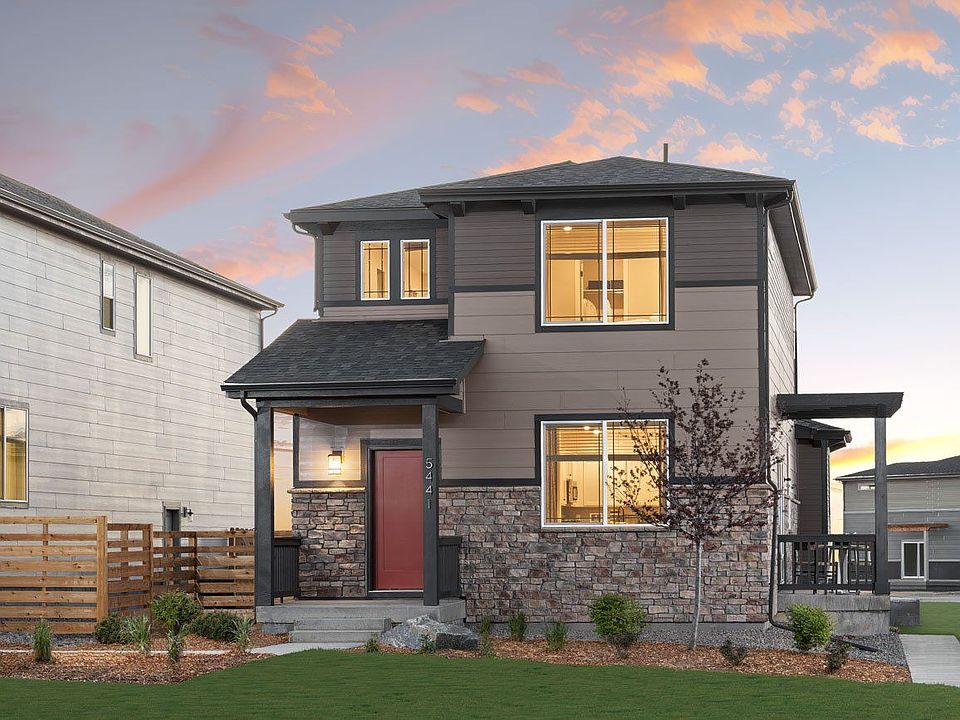This home offers a perfect blend of comfort and functionality.. The open living area, filled with natural light, connects seamlessly to a modern kitchen equipped with sleek appliances, making it ideal for both everyday living and entertaining. The primary suite provides a peaceful retreat with its well-appointed bathroom and ample closet space. The additional bedrooms are versatile, perfect for family, guests, or even a hobby room. This home is designed to cater to a balanced and enjoyable lifestyle and is an excellent choice for those seeking a home that meets diverse needs without compromising on comfort.
Special offer
from $495,990
Buildable plan: Plan 2212, The Casitas Collection at Windler, Aurora, CO 80019
3beds
1,506sqft
Single Family Residence
Built in 2025
-- sqft lot
$-- Zestimate®
$329/sqft
$-- HOA
Buildable plan
This is a floor plan you could choose to build within this community.
View move-in ready homesWhat's special
Ample closet spacePrimary suiteAdditional bedroomsWell-appointed bathroomSleek appliancesModern kitchenNatural light
Call: (855) 719-2889
- 30 |
- 0 |
Travel times
Schedule tour
Select your preferred tour type — either in-person or real-time video tour — then discuss available options with the builder representative you're connected with.
Facts & features
Interior
Bedrooms & bathrooms
- Bedrooms: 3
- Bathrooms: 3
- Full bathrooms: 2
- 1/2 bathrooms: 1
Interior area
- Total interior livable area: 1,506 sqft
Property
Parking
- Total spaces: 2
- Parking features: Garage
- Garage spaces: 2
Construction
Type & style
- Home type: SingleFamily
- Property subtype: Single Family Residence
Condition
- New Construction
- New construction: Yes
Details
- Builder name: New Home Co.
Community & HOA
Community
- Subdivision: The Casitas Collection at Windler
Location
- Region: Aurora
Financial & listing details
- Price per square foot: $329/sqft
- Date on market: 8/8/2025
Talon Pointe Frequently Asked Questions
Frequently Asked Questions for Talon PointeSource: The New Home Company

