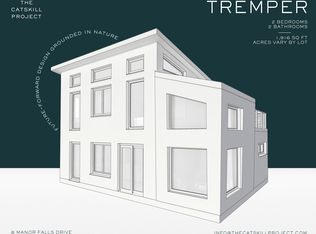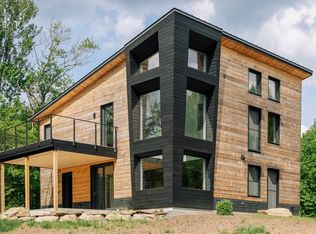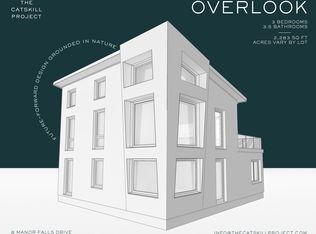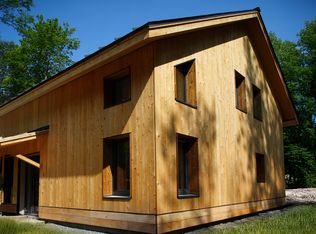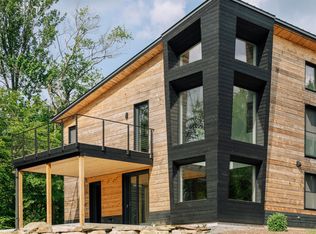Buildable plan: Red Hill, The Catskill Project, Livingston Manor, NY 12758
Buildable plan
This is a floor plan you could choose to build within this community.
View move-in ready homesWhat's special
- 89 |
- 8 |
Travel times
Schedule tour
Select your preferred tour type — either in-person or real-time video tour — then discuss available options with the builder representative you're connected with.
Facts & features
Interior
Bedrooms & bathrooms
- Bedrooms: 3
- Bathrooms: 3
- Full bathrooms: 2
- 1/2 bathrooms: 1
Heating
- Electric, Solar, Heat Pump
Cooling
- Other, Central Air
Features
- Has fireplace: Yes
Interior area
- Total interior livable area: 1,783 sqft
Video & virtual tour
Property
Parking
- Parking features: Off Street, Carport, Detached
Features
- Levels: 2.0
- Stories: 2
- Patio & porch: Deck, Patio
Construction
Type & style
- Home type: SingleFamily
- Property subtype: Single Family Residence
Materials
- Wood Siding
- Roof: Metal
Condition
- New Construction
- New construction: Yes
Details
- Builder name: Regen Development Company, Inc
Community & HOA
Community
- Subdivision: The Catskill Project
HOA
- Has HOA: Yes
- HOA fee: $292 monthly
Location
- Region: Livingston Manor
Financial & listing details
- Price per square foot: $715/sqft
- Date on market: 12/31/2025
About the community
Source: Regen Development Company, Inc
6 homes in this community
Homes based on this plan
| Listing | Price | Bed / bath | Status |
|---|---|---|---|
| 1 Manor Falls Dr | $1,195,000 | 3 bed / 3 bath | Under construction |
| 6 Manor Falls Dr | $1,210,000 | 3 bed / 3 bath | Under construction |
| 3 Manor Falls Dr | $1,245,000 | 3 bed / 3 bath | Under construction |
Other available homes
| Listing | Price | Bed / bath | Status |
|---|---|---|---|
| 7 Manor Falls Dr | $1,510,000 | 3 bed / 3 bath | Under construction |
| 5 Manor Falls Dr | $1,530,000 | 3 bed / 3 bath | Under construction |
| 9 Manor Falls Dr | $1,555,000 | 3 bed / 3 bath | Under construction |
Source: Regen Development Company, Inc
Contact builder
By pressing Contact builder, you agree that Zillow Group and other real estate professionals may call/text you about your inquiry, which may involve use of automated means and prerecorded/artificial voices and applies even if you are registered on a national or state Do Not Call list. You don't need to consent as a condition of buying any property, goods, or services. Message/data rates may apply. You also agree to our Terms of Use.
Learn how to advertise your homesEstimated market value
Not available
Estimated sales range
Not available
$2,979/mo
Price history
| Date | Event | Price |
|---|---|---|
| 2/3/2026 | Price change | $1,275,000+6.7%$715/sqft |
Source: Regen Development Company, Inc Report a problem | ||
| 2/21/2024 | Listed for sale | $1,195,000$670/sqft |
Source: Regen Development Company, Inc Report a problem | ||
Public tax history
Monthly payment
Neighborhood: 12758
Nearby schools
GreatSchools rating
- 5/10Livingston Manor Elementary SchoolGrades: PK-6Distance: 3.4 mi
- 4/10Livingston Manor High SchoolGrades: 7-12Distance: 3.4 mi
Schools provided by the builder
- Elementary: Livingston Manor Elementary School
- Middle: Livingston Manor Middle School
- District: Livingston Manor Central School District
Source: Regen Development Company, Inc. This data may not be complete. We recommend contacting the local school district to confirm school assignments for this home.
