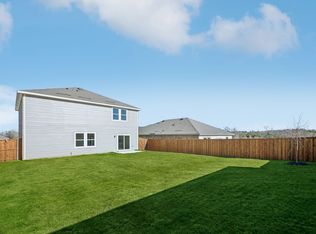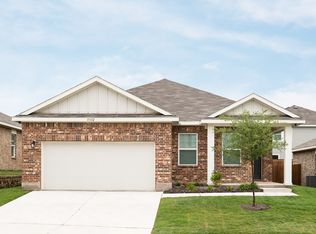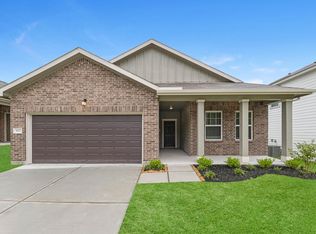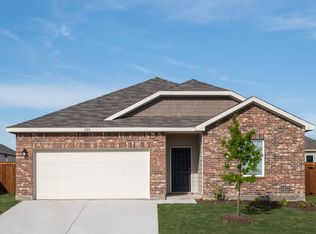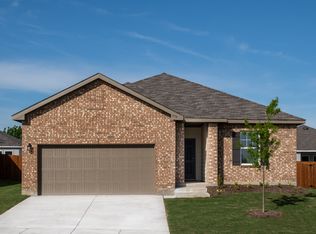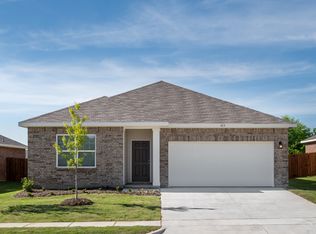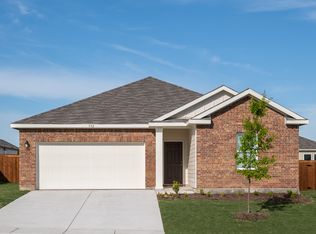Welcome inside through the covered front porch, where a flex room offers the perfect space for an extra living area. From there, the home opens into the kitchen, dining area, and family room-ideal for everyday living and entertaining. The staircase is located just off the family room, while the mud room and powder bath sit near the kitchen. A walk-in pantry is positioned on the opposite side of the kitchen, and the patio is accessible from the dining area. Upstairs, the primary bedroom features a primary bath and a spacious walk-in closet. Three additional bedrooms share a full bath, with two of those bedrooms offering walk-in closets. The laundry room is conveniently located on the second floor for easy access.
from $352,990
Buildable plan: Beacon, Cattleman's Crossing, Fort Worth, TX 76179
4beds
2,095sqft
Single Family Residence
Built in 2025
-- sqft lot
$353,100 Zestimate®
$168/sqft
$-- HOA
Buildable plan
This is a floor plan you could choose to build within this community.
View move-in ready homesWhat's special
Covered front porchMud roomPowder bathWalk-in pantry
- 83 |
- 6 |
Likely to sell faster than
Travel times
Facts & features
Interior
Bedrooms & bathrooms
- Bedrooms: 4
- Bathrooms: 2
- Full bathrooms: 2
Heating
- Electric, Heat Pump
Cooling
- Central Air
Interior area
- Total interior livable area: 2,095 sqft
Video & virtual tour
Property
Parking
- Total spaces: 2
- Parking features: Attached
- Attached garage spaces: 2
Features
- Levels: 2.0
- Stories: 2
Construction
Type & style
- Home type: SingleFamily
- Property subtype: Single Family Residence
Condition
- New Construction
- New construction: Yes
Details
- Builder name: Starlight
Community & HOA
Community
- Subdivision: Cattleman's Crossing
HOA
- Has HOA: Yes
Location
- Region: Fort Worth
Financial & listing details
- Price per square foot: $168/sqft
- Date on market: 10/12/2025
About the community
Welcome to Cattleman's Crossing, where comfort, simplicity, and modern living come together. These new homes in Fort Worth, TX, are thoughtfully designed with new appliances, refrigerator, microwave, oven, dishwasher, washer, and dryer, plus granite countertops, updated cabinetry, energy-efficient features, and open-concept layouts that create a welcoming feel. Residents also enjoy access to a beautifully maintained open green space, which is great for spending time outdoors, relaxing, or walking. With affordable home options, Cattleman's Crossing offers an easy and accessible path to homeownership.If you're searching for new homes for sale in Fort Worth, TX, this community puts you in a prime location. There's always something to explore, from shopping and dining to cultural landmarks. Visit the Fort Worth Stockyards, take in the scenery along Trinity Trails, or spend the day at the nearby Botanic Garden. With major highways like I-20 and the Chisholm Trail Parkway just minutes away, commuting around the Dallas-Fort Worth area is simple and convenient.Eager to learn more about how you can own your future? Call us today to speak with one of our New Home Guides and take the next step toward homeownership in one of our new homes in Fort Worth, TX!
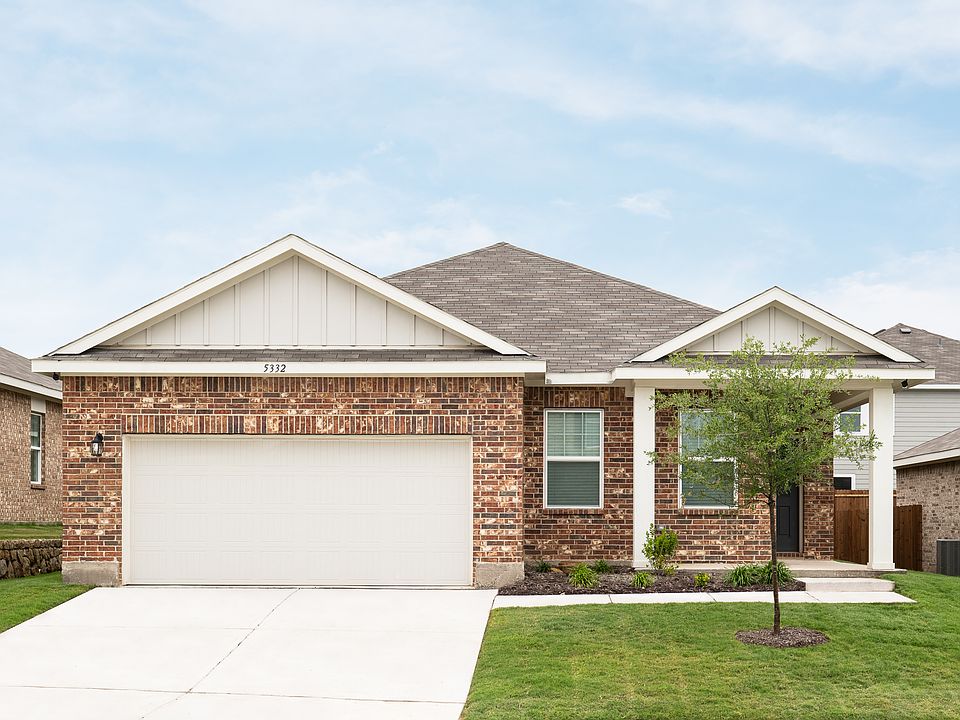
12757 Big Ranch Rd., Fort Worth, TX 76179
Source: Starlight Homes
9 homes in this community
Available homes
| Listing | Price | Bed / bath | Status |
|---|---|---|---|
| 12701 Big Ranch Rd | $333,990 | 3 bed / 2 bath | Available |
| 12633 Big Rnch | $349,000 | 5 bed / 3 bath | Available |
| 12625 Big Ranch Rd | $362,990 | 3 bed / 2 bath | Available |
| 12629 Big Ranch Rd | $371,990 | 3 bed / 2 bath | Available |
| 12708 Big Ranch Rd | $372,990 | 3 bed / 2 bath | Available |
| 12700 Big Ranch Rd | $382,990 | 4 bed / 2 bath | Available |
| 12705 Big Ranch Rd | $427,990 | 4 bed / 2 bath | Available |
| 12633 Big Ranch Rd | $447,990 | 5 bed / 3 bath | Available |
| 12637 Big Ranch Rd | $302,000 | 4 bed / 2 bath | Pending |
Source: Starlight Homes
Contact builder

Connect with the builder representative who can help you get answers to your questions.
By pressing Contact builder, you agree that Zillow Group and other real estate professionals may call/text you about your inquiry, which may involve use of automated means and prerecorded/artificial voices and applies even if you are registered on a national or state Do Not Call list. You don't need to consent as a condition of buying any property, goods, or services. Message/data rates may apply. You also agree to our Terms of Use.
Learn how to advertise your homesEstimated market value
$353,100
$335,000 - $371,000
$2,985/mo
Price history
| Date | Event | Price |
|---|---|---|
| 10/30/2025 | Price change | $352,990-2.8%$168/sqft |
Source: | ||
| 9/24/2025 | Price change | $362,990-6.4%$173/sqft |
Source: | ||
| 8/15/2025 | Price change | $387,990-3.7%$185/sqft |
Source: | ||
| 7/11/2025 | Listed for sale | $402,990$192/sqft |
Source: | ||
Public tax history
Tax history is unavailable.
Monthly payment
Neighborhood: 76179
Nearby schools
GreatSchools rating
- 7/10Carl E Schluter Elementary SchoolGrades: PK-5Distance: 2.7 mi
- 6/10Leo Adams MiddleGrades: 6-8Distance: 2.7 mi
- 7/10V R Eaton High SchoolGrades: 9-12Distance: 2.5 mi
