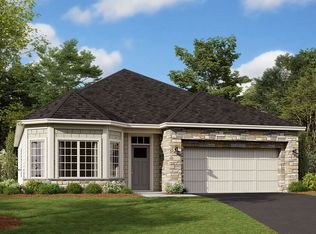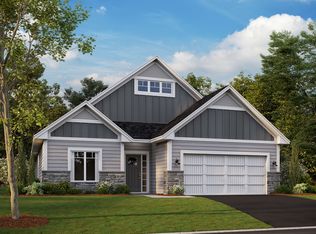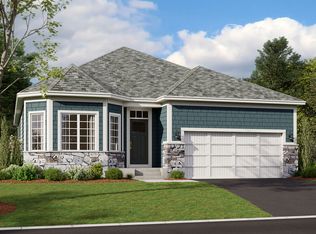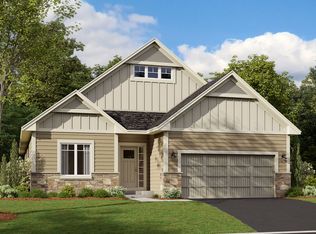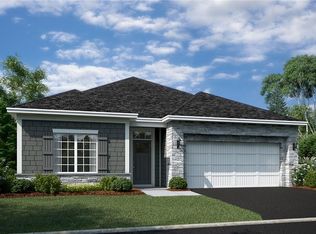Buildable plan: Hillcrest, Cedar Creek, Lakeville, MN 55044
Buildable plan
This is a floor plan you could choose to build within this community.
View move-in ready homesWhat's special
- 22 |
- 0 |
Travel times
Schedule tour
Select your preferred tour type — either in-person or real-time video tour — then discuss available options with the builder representative you're connected with.
Facts & features
Interior
Bedrooms & bathrooms
- Bedrooms: 3
- Bathrooms: 2
- Full bathrooms: 2
Interior area
- Total interior livable area: 1,769 sqft
Video & virtual tour
Property
Parking
- Total spaces: 2
- Parking features: Garage
- Garage spaces: 2
Features
- Levels: 1.0
- Stories: 1
Construction
Type & style
- Home type: SingleFamily
- Property subtype: Single Family Residence
Condition
- New Construction
- New construction: Yes
Details
- Builder name: M/I Homes
Community & HOA
Community
- Subdivision: Cedar Creek
Location
- Region: Lakeville
Financial & listing details
- Price per square foot: $320/sqft
- Date on market: 1/5/2026
About the community
Long-Term Rate Lock Offered Through M/I Financial, LLC
Lock in your limited-time, below-market rate now!*Source: M/I Homes
4 homes in this community
Available homes
| Listing | Price | Bed / bath | Status |
|---|---|---|---|
| 20050 Glarus Ln | $543,990 | 2 bed / 2 bath | Available |
| 20044 Glarus Ln | $602,845 | 3 bed / 2 bath | Available |
| 20064 Glenbrook Path | $659,990 | 3 bed / 3 bath | Available |
| 20045 Glarus Ln | $665,990 | 3 bed / 3 bath | Available |
Source: M/I Homes
Contact builder

By pressing Contact builder, you agree that Zillow Group and other real estate professionals may call/text you about your inquiry, which may involve use of automated means and prerecorded/artificial voices and applies even if you are registered on a national or state Do Not Call list. You don't need to consent as a condition of buying any property, goods, or services. Message/data rates may apply. You also agree to our Terms of Use.
Learn how to advertise your homesEstimated market value
$558,100
$530,000 - $586,000
$2,829/mo
Price history
| Date | Event | Price |
|---|---|---|
| 7/17/2025 | Listed for sale | $565,990$320/sqft |
Source: | ||
Public tax history
Long-Term Rate Lock Offered Through M/I Financial, LLC
Lock in your limited-time, below-market rate now!*Source: M/I HomesMonthly payment
Neighborhood: 55044
Nearby schools
GreatSchools rating
- 6/10Lake Marion Elementary SchoolGrades: K-5Distance: 1.7 mi
- 6/10Kenwood Trail Middle SchoolGrades: 6-8Distance: 2.6 mi
- 10/10Lakeville North High SchoolGrades: 9-12Distance: 1.7 mi
Schools provided by the builder
- District: Lakeville Public Sd
Source: M/I Homes. This data may not be complete. We recommend contacting the local school district to confirm school assignments for this home.
